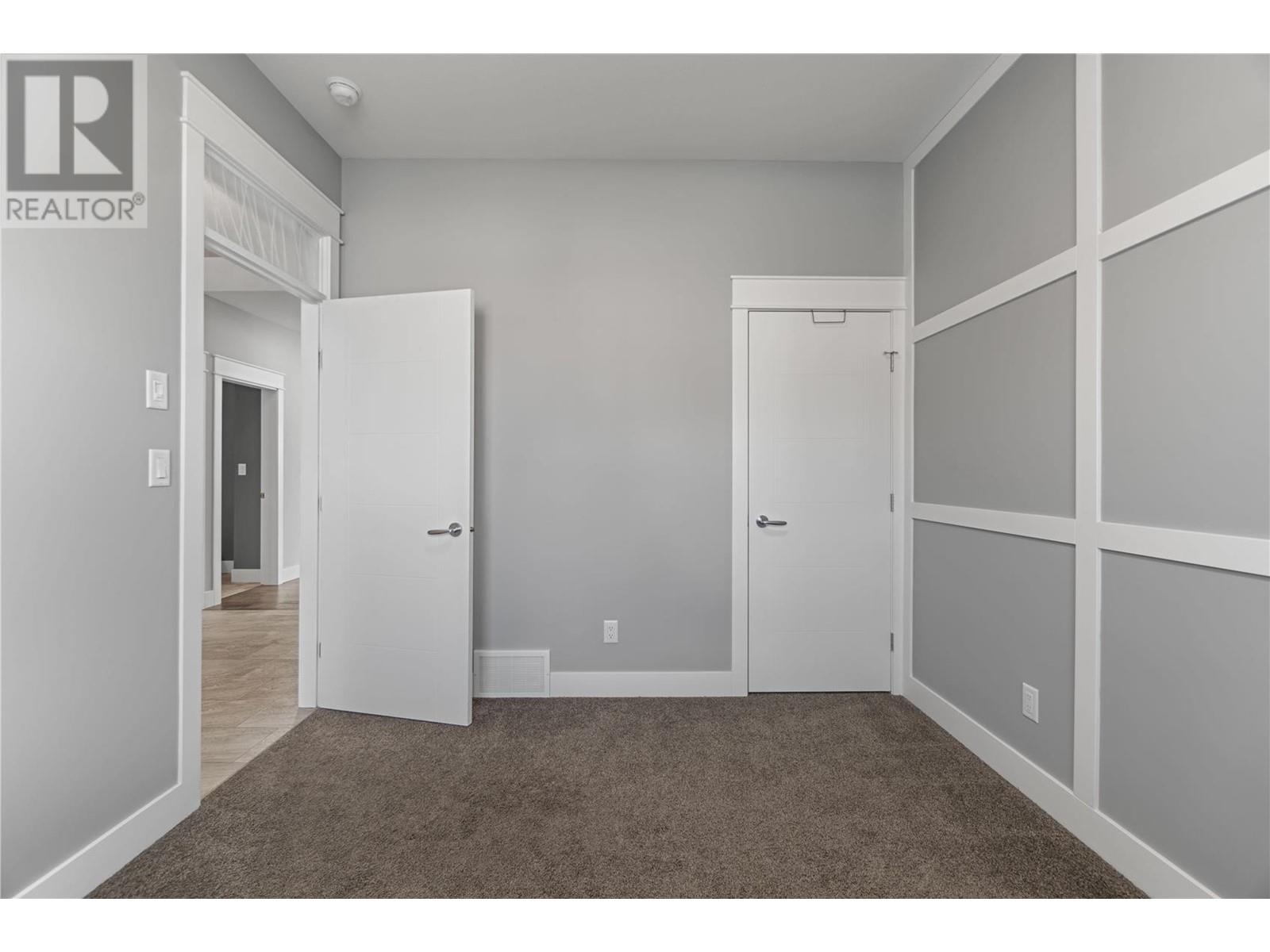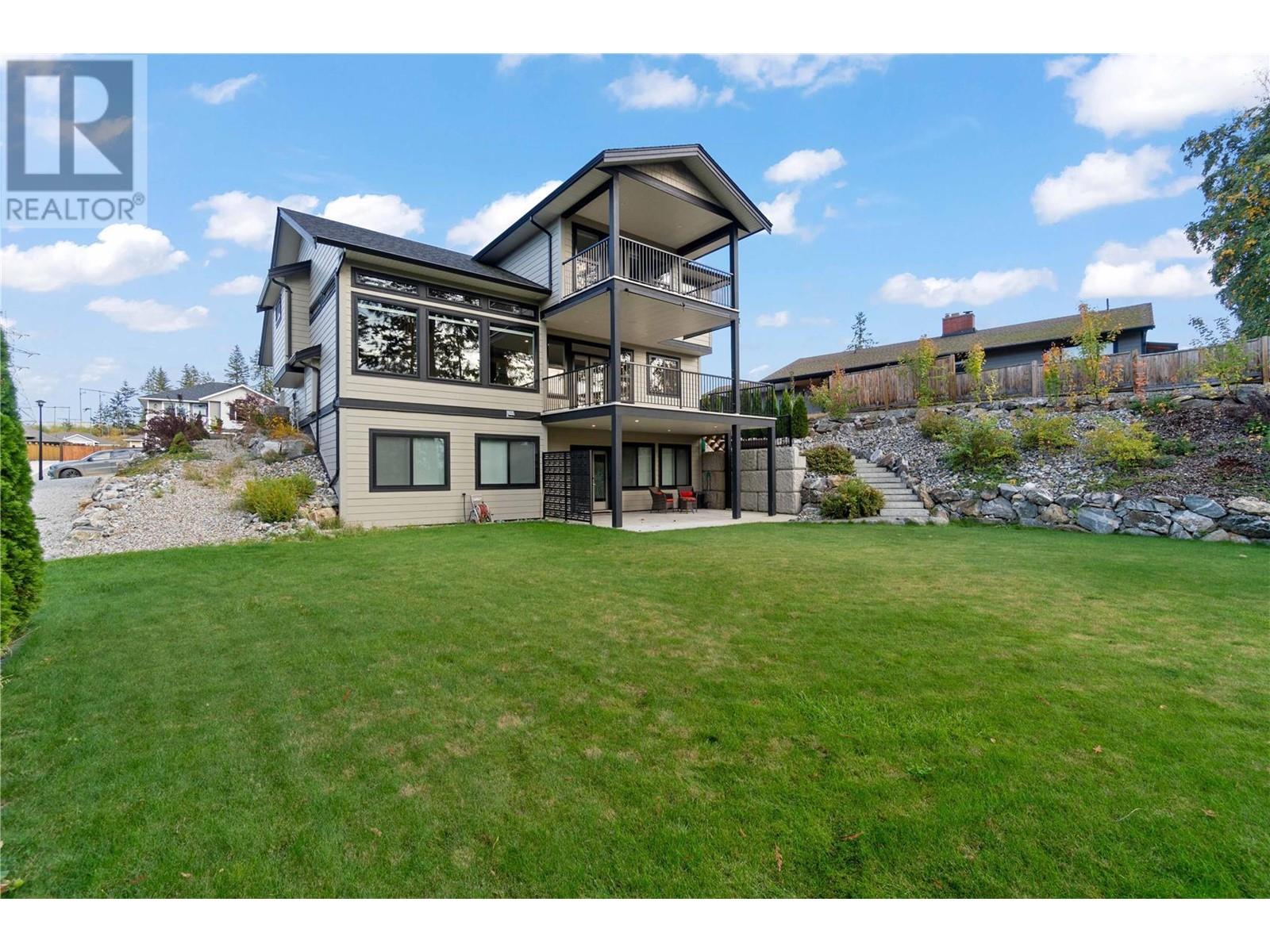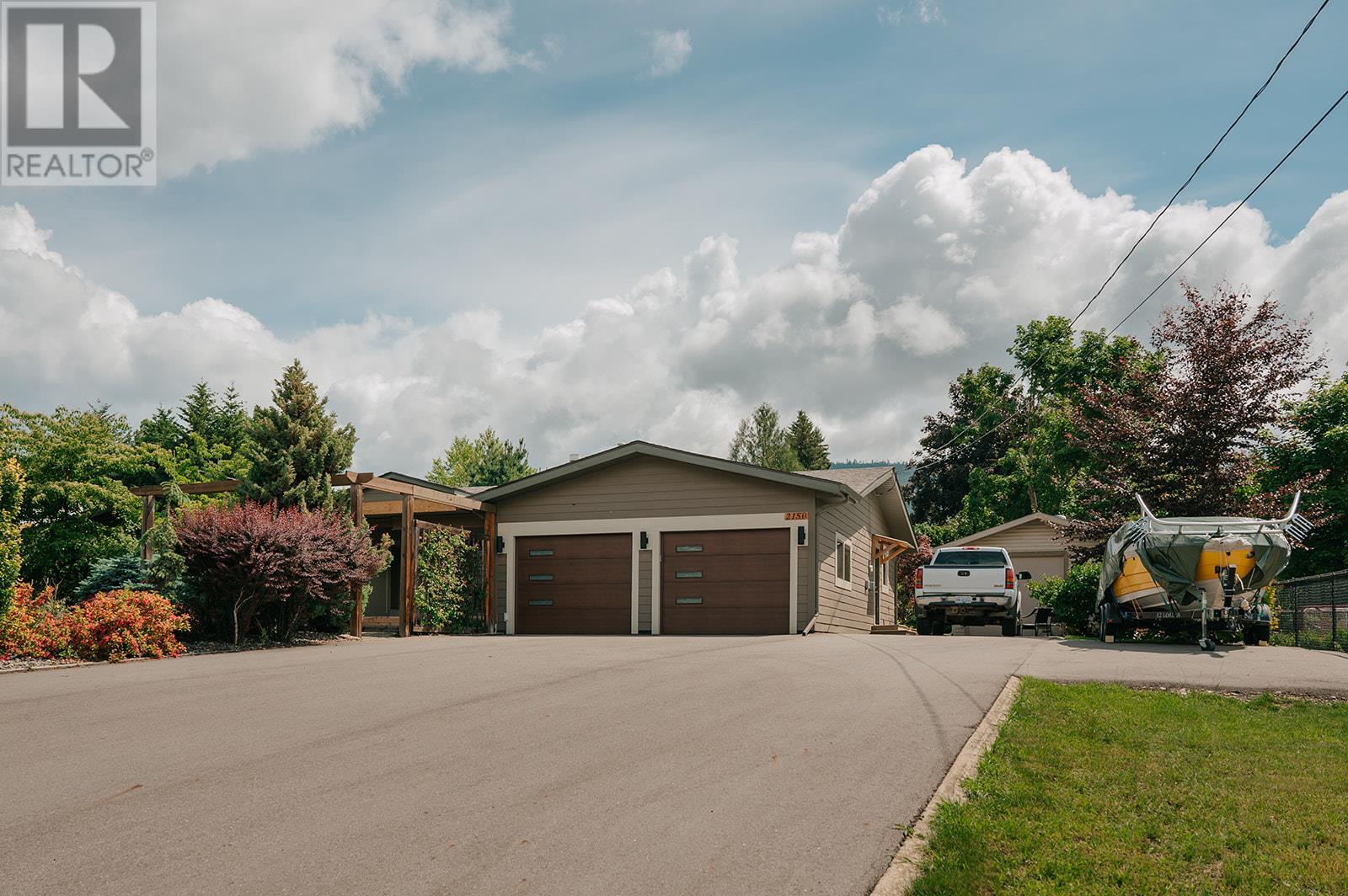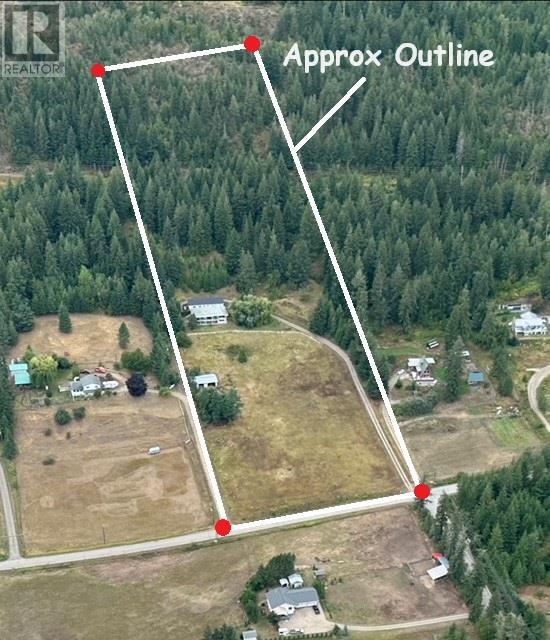1281 23 Street Southeast, Salmon Arm
MLS® 10286744
Welcome to your dream home in the sought-after Hillcrest neighbourhood. This stunning 2017 custom-built residence by Whitstone Construction offers a perfect blend of modern elegance and practical functionality. Designed to accommodate your family’s every need with 4 bedrooms and den, 3.5 bathrooms, plus a legal 2 bedroom, 1 bathroom basement suite. When you step through the front door you are greeted by abundant natural light and soaring vaulted ceilings that pull you in. The open-concept living spaces are perfectly poised for hosting gatherings, a true entertainer’s dream. The kitchen boasts a beautiful butcher block island, black stainless appliances and a large pantry. The spacious bar area with beverage fridge in the dining room make entertaining convenient, and French doors lead you onto the covered deck, revealing an outdoor oasis complete with a gas BBQ hookup – an ideal backdrop for summer BBQs and family playtime. Unwind in the primary suite, complete with dual walk-in closets, private patio, and ensuite bathroom featuring double sinks, a spacious walk-in shower, and luxurious soaker tub. Downstairs you will find the perfect spot for visitors with the 4th bedroom and ensuite bathroom, along with the huge media room or play room for the kids. This home speaks to the modern family who seeks both comfort and style, an entertainer’s dream and a family haven rolled into one. Secure your slice of paradise – schedule a viewing today and discover your forever home! (id:15474)
Property Details
- Full Address:
- 1281 23 Street Southeast, Salmon Arm, British Columbia
- Price:
- $ 1,270,000
- MLS Number:
- 10286744
- Lot Size:
- 0.24 ac
- Year Built:
- 2017
- Taxes:
- $ 5,210
Interior Features
- Bedrooms:
- 6
- Bathrooms:
- 5
- Appliances:
- Central Vacuum
- Flooring:
- Hardwood
- Air Conditioning:
- Central air conditioning
- Heating:
- Natural gas
- Fireplaces:
- 1
- Fireplace Type:
- Electric
- Basement:
- Walk out
Building Features
- Storeys:
- 2
- Foundation:
- Concrete
- Sewer:
- Municipal sewage system
- Water:
- Municipal water
- Roof:
- Conventional
- Exterior:
- Stone
- Garage:
- Attached Garage
- Ownership Type:
- Freehold
- Taxes:
- $ 5,210
Floors
- Finished Area:
- 4165 sq.ft.
Land
- View:
- Mountain view
- Lot Size:
- 0.24 ac






































































