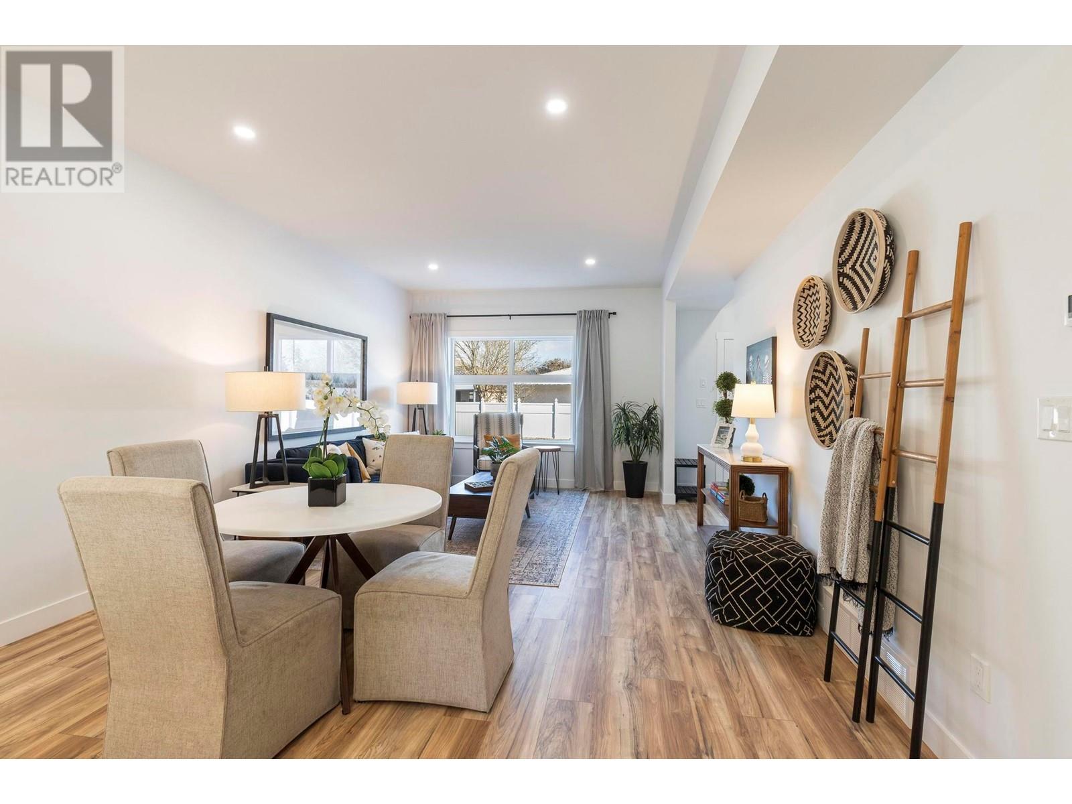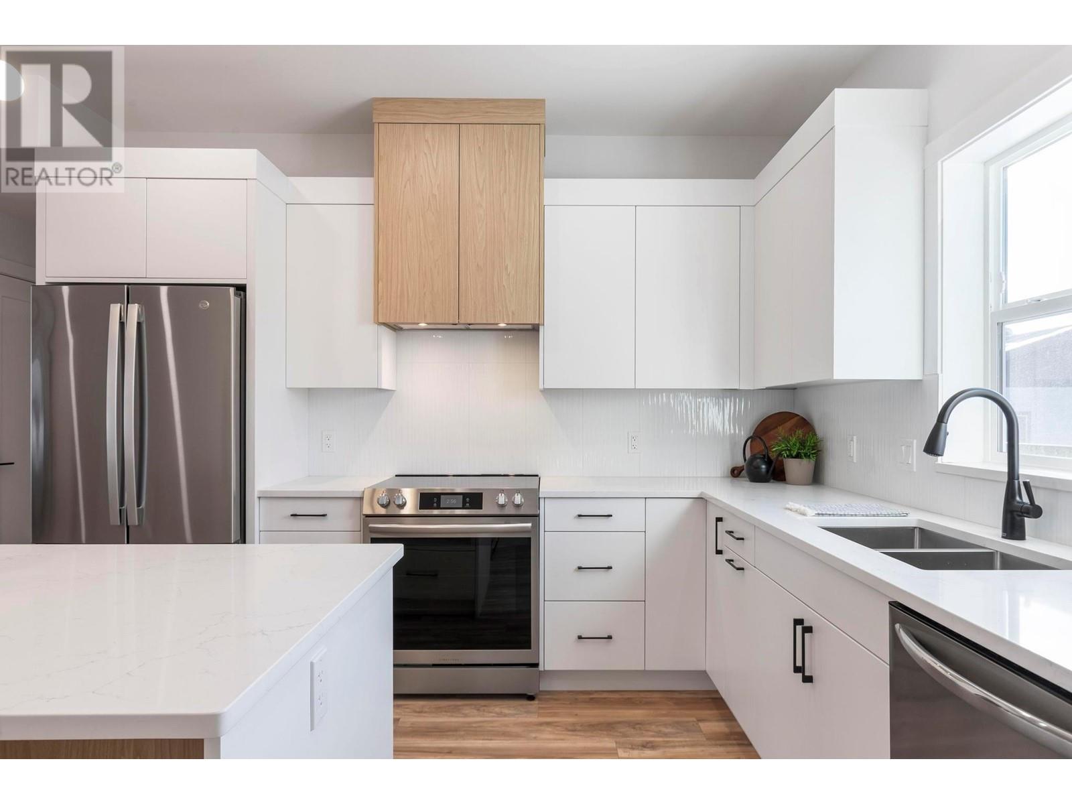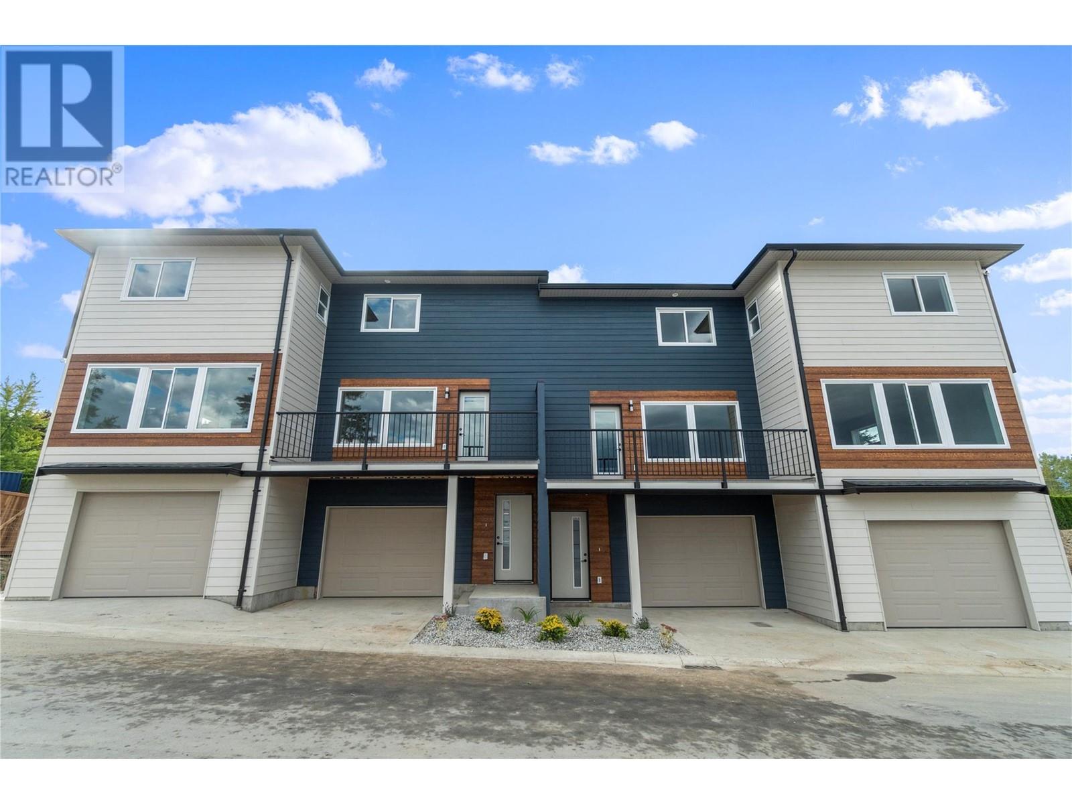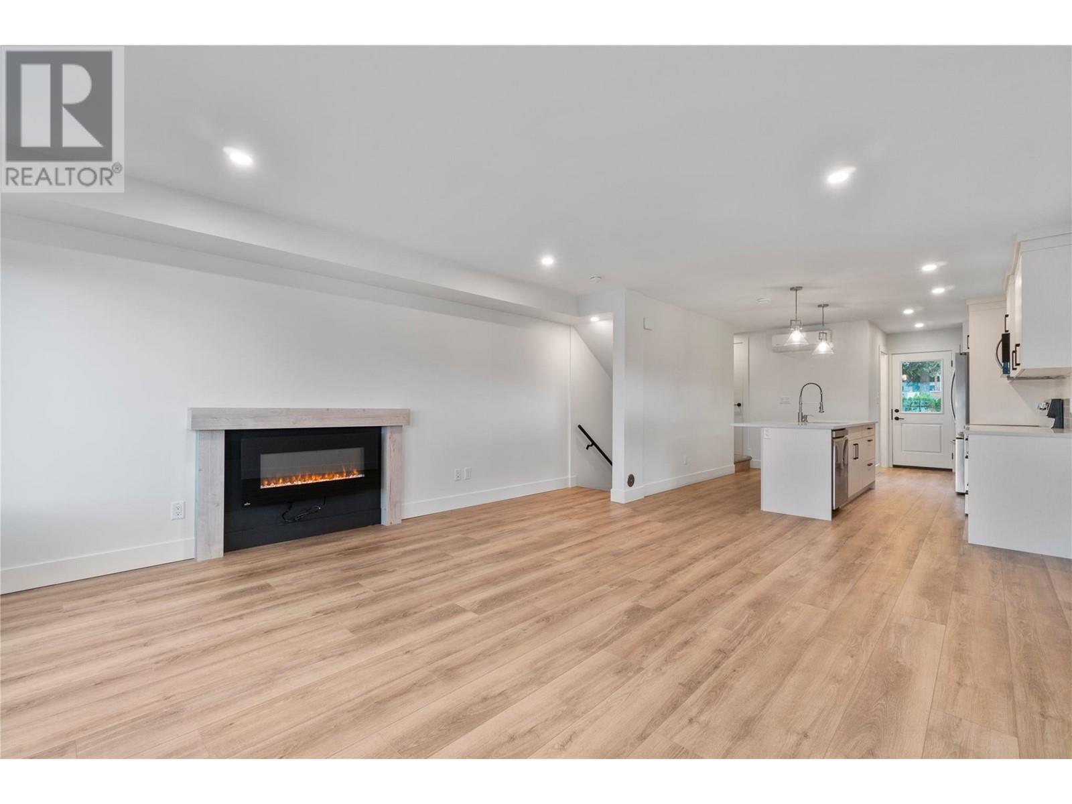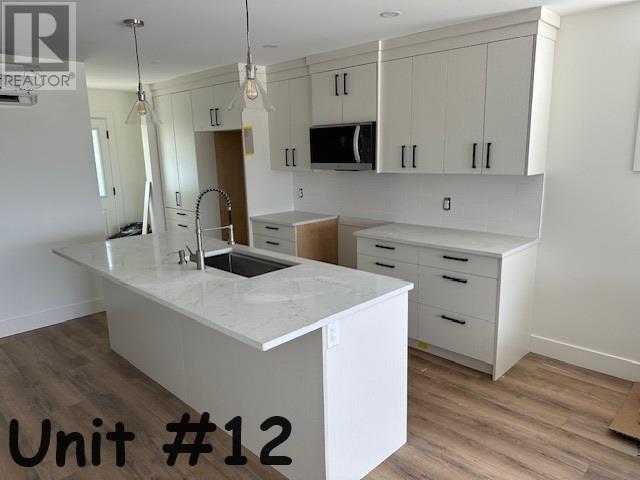1206 Woods Lane, Enderby
MLS® 10333807
Discover the perfect blend of modern comfort and outdoor focused lifestyle in this newly built end-unit townhome, ideally situated across from the river in Enderby. With the scenic riverside walking trail, sandy beaches, and the famous Enderby River Float just steps from your door, this home offers an unbeatable lifestyle for nature lovers, families, or as a getaway vacation home. Inside, you'll find fresh, contemporary finishes with a bright and airy open-concept layout with the space for a designated dining and living area. The stylish kitchen features stainless steel appliances, quartz countertops, and an eat-at island. Designed with functionality in mind, three bedrooms are conveniently located on the same floor, with an additional one downstairs. Embrace the outdoors with a spacious second-floor patio with mountain and river views, and a private backyard perfect for summer BBQs, kids, and pets. Practicality meets convenience with a large crawl space for storage, a garage, and two additional exterior parking spots. Located just minutes from downtown Enderby, you’re within easy reach of grocery stores, shopping, restaurants, and schools. Also enjoy the added benefit of SAVING THE PROPERTY TRANSFER TAX on new builds (subject to fulfilment of criteria)! Whether you're looking for a full-time home or a weekend getaway, this townhome is the perfect base to experience the best of the North Okanagan. (id:15474)
Property Details
- Full Address:
- 1206 Woods Lane, Enderby, British Columbia
- Price:
- $ 575,000
- MLS Number:
- 10333807
- List Date:
- February 3rd, 2025
- Year Built:
- 2024
Interior Features
- Bedrooms:
- 3
- Bathrooms:
- 2
- Appliances:
- Refrigerator, Range - Electric, Dishwasher, Microwave
- Flooring:
- Vinyl
- Air Conditioning:
- Central air conditioning
- Heating:
- Forced air, See remarks
- Basement:
- Crawl space
Building Features
- Architectural Style:
- Contemporary
- Storeys:
- 2
- Sewer:
- Municipal sewage system
- Water:
- Municipal water
- Roof:
- Asphalt shingle, Unknown
- Zoning:
- Unknown
- Exterior:
- Other
- Garage:
- Attached Garage
- Garage Spaces:
- 3
- Ownership Type:
- Condo/Strata
- Stata Fees:
- $ 200
Floors
- Finished Area:
- 1653 sq.ft.
Land
- View:
- Mountain view, River view, View of water, View (panoramic)
Neighbourhood Features
- Amenities Nearby:
- Pets Allowed









