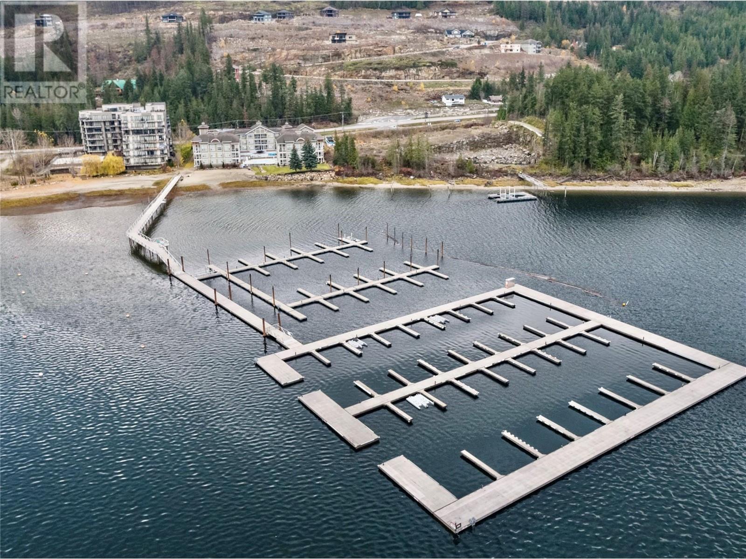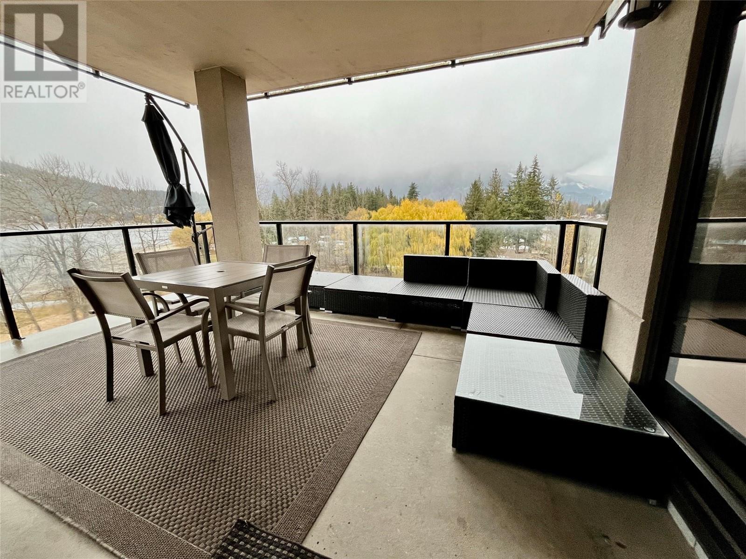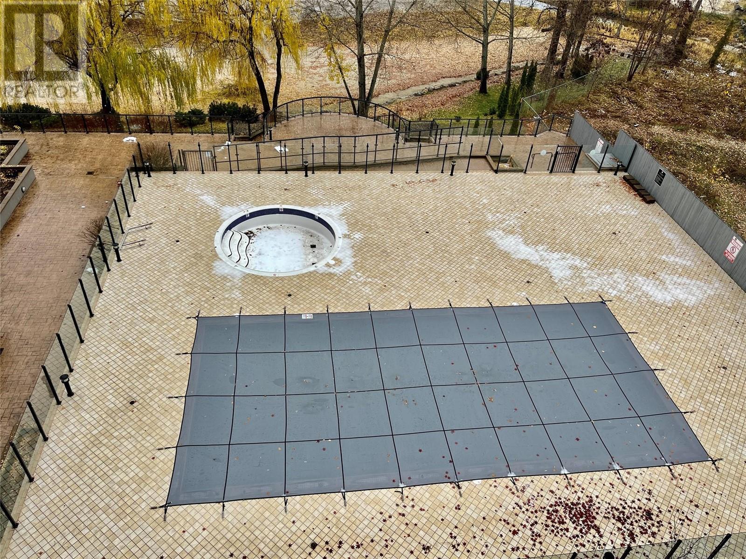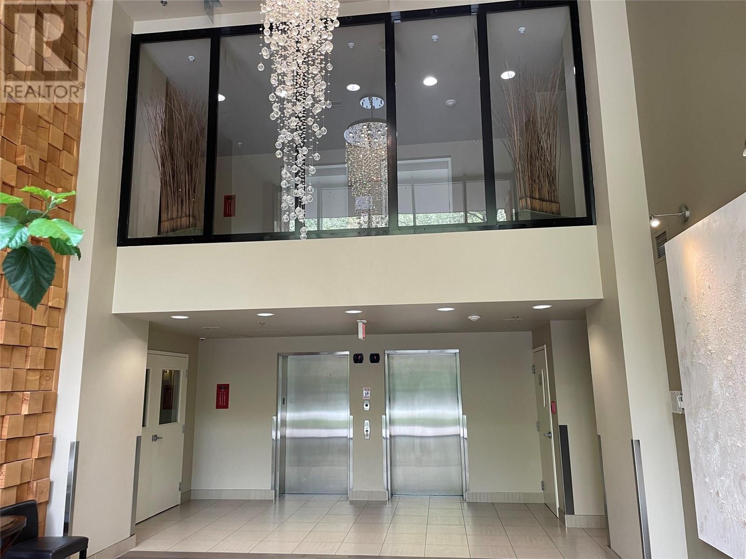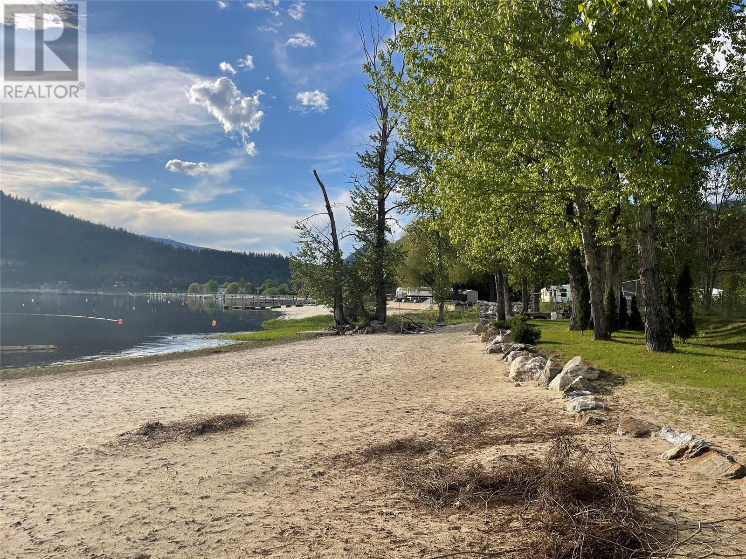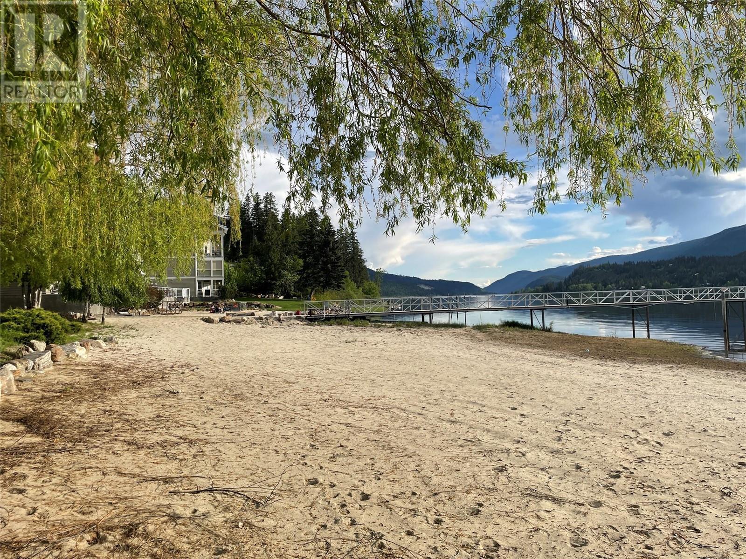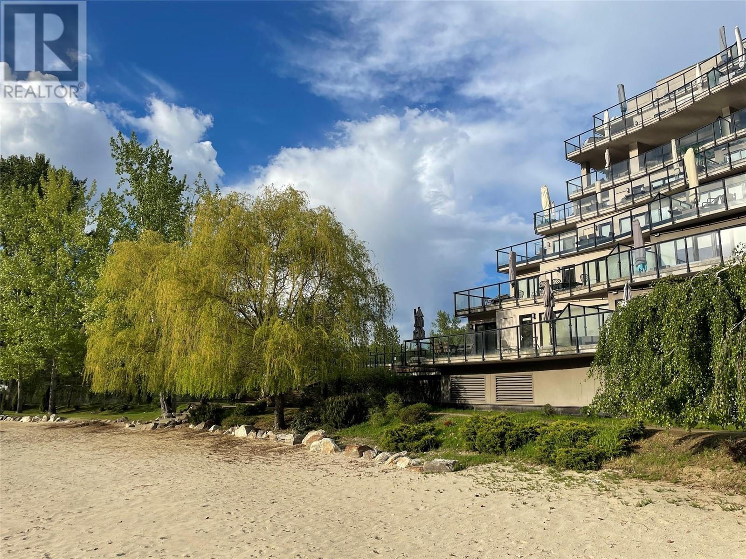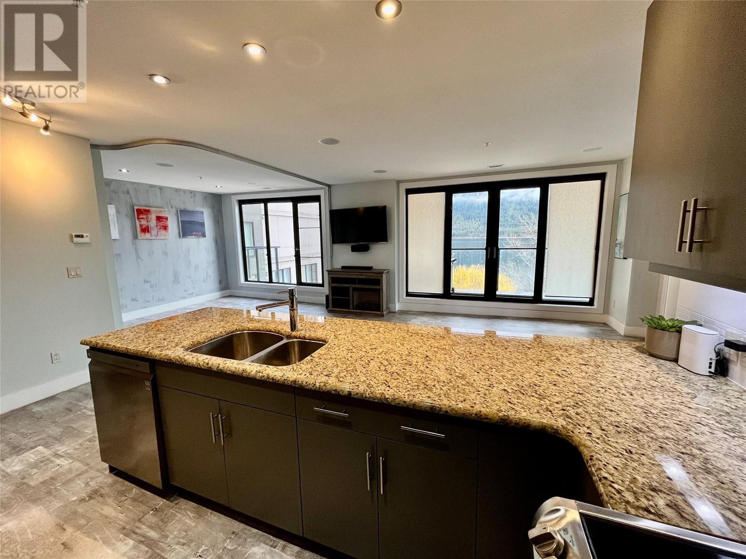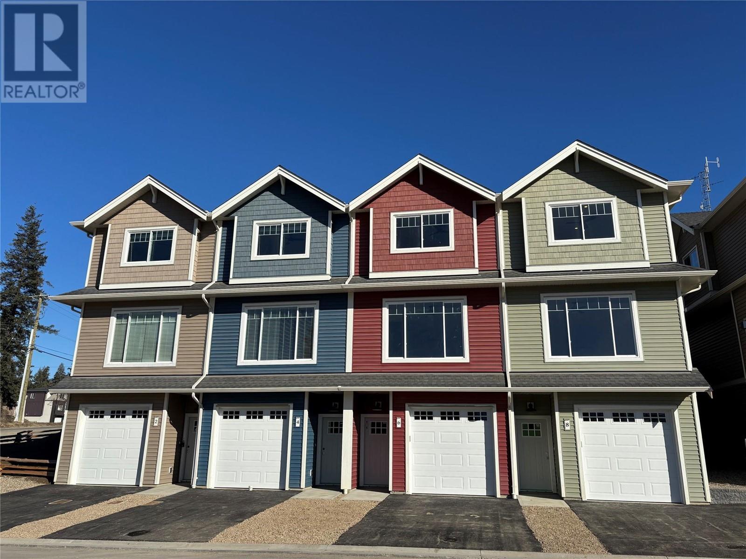506 326 Mara Lake Lane, Sicamous
MLS® 10328817
Welcome to ""Legacy on Mara Lake"". This 1154 sq.ft. 2 Bedroom + Den has a huge open concept area with granite countertops throughout, stainless appliances, deep soaker tubs and all the other features this 5 star development has to offer. This West layout offers plenty of natural light and great views of Mara Lake to the west off the balcony and some of the best unobstructed views of mountains, pools and the massive deep water marina. Plenty of space on this X-Large balcony to cook, entertain and kick back and relax and forget about the busy life you left. This building is constructed of concrete and steel, fully sprinklered for fire suppression, and heated/cooled Geothermally. Sicamous has become a Four Season Destination so if you like boating with family in the summer or hitting the hills up one of the local snowmobile areas, golfing, fishing, side x siding then the list of activities are endless. Only steps to the pool, beach area and marina. $50/month marina fees. Strata fees includes heating, cooling, lights, hot water, grounds maintenance, water, sewer, reserve fund, building insurance & building care-taker. The Legacy has all the amenities with fitness/ steam room, in ground pool with kids pool, deep water marina, 2 underground parking stalls with one for your boat and trailer, conference room and additional rooms available for guests. Unit has been mostly vacated and ready for quick possession.(note: 2 bedrooms with windows, 1 bedroom/den without window). (id:15474)
Property Details
- Full Address:
- 506 326 Mara Lake Lane, Sicamous, British Columbia
- Price:
- $ 639,000
- MLS Number:
- 10328817
- List Date:
- November 21st, 2024
- Year Built:
- 2009
- Taxes:
- $ 4,391
Interior Features
- Bedrooms:
- 3
- Bathrooms:
- 2
- Appliances:
- Washer, Refrigerator, Range - Electric, Dishwasher, Wine Fridge, Dryer, Microwave, Water Heater - Electric
- Flooring:
- Carpeted, Vinyl
- Interior Features:
- Storage - Locker, Recreation Centre, Clubhouse
- Air Conditioning:
- See Remarks
- Heating:
- Geo Thermal
- Fireplaces:
- 2
- Fireplace Type:
- Free Standing Metal, Unknown, Decorative
Building Features
- Architectural Style:
- Contemporary
- Storeys:
- 1
- Sewer:
- Municipal sewage system
- Water:
- Municipal water
- Roof:
- Other, Unknown
- Zoning:
- Multi-Family
- Exterior:
- Stucco
- Garage:
- Underground, Parkade, Heated Garage
- Garage Spaces:
- 2
- Pool:
- Inground pool, Outdoor pool
- Ownership Type:
- Condo/Strata
- Taxes:
- $ 4,391
- Stata Fees:
- $ 771
Floors
- Finished Area:
- 1154 sq.ft.
Land
- View:
- City view, Lake view, Mountain view, Valley view
- Water Frontage Type:
- Waterfront on lake
Neighbourhood Features
- Amenities Nearby:
- Family Oriented, Pets Allowed, Recreational Facilities, Pet Restrictions









