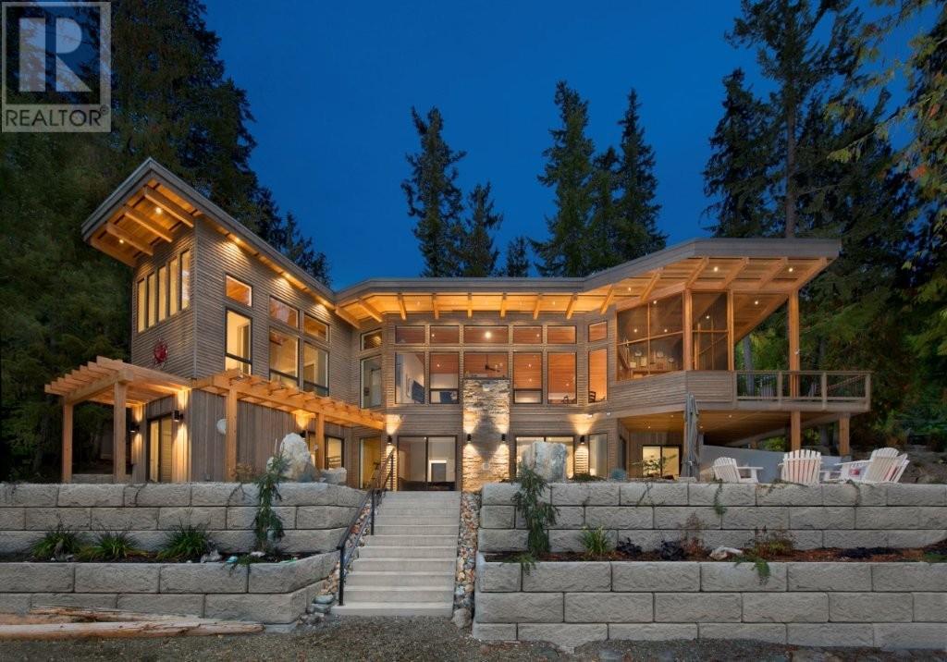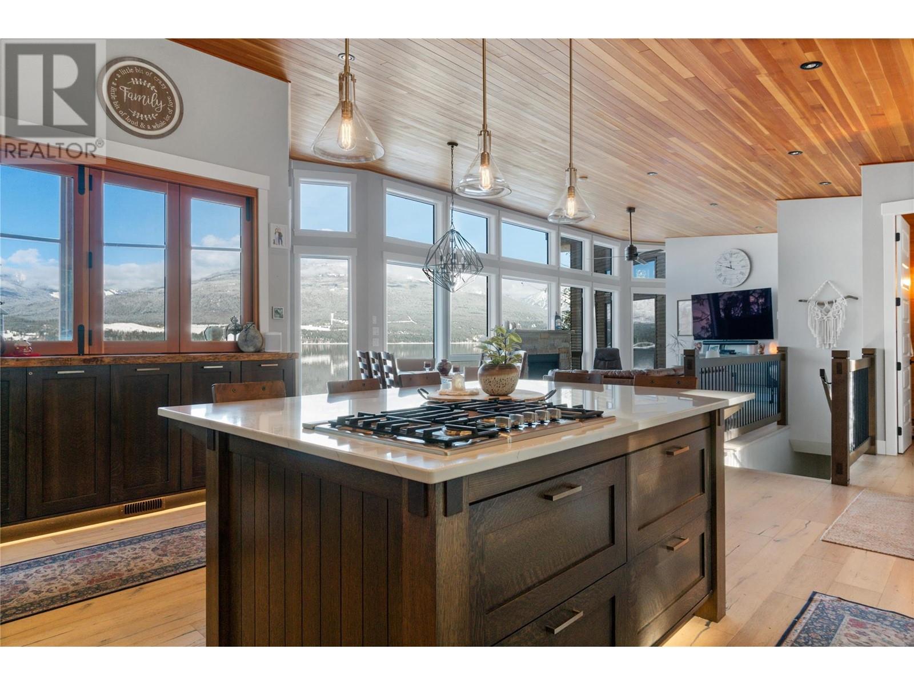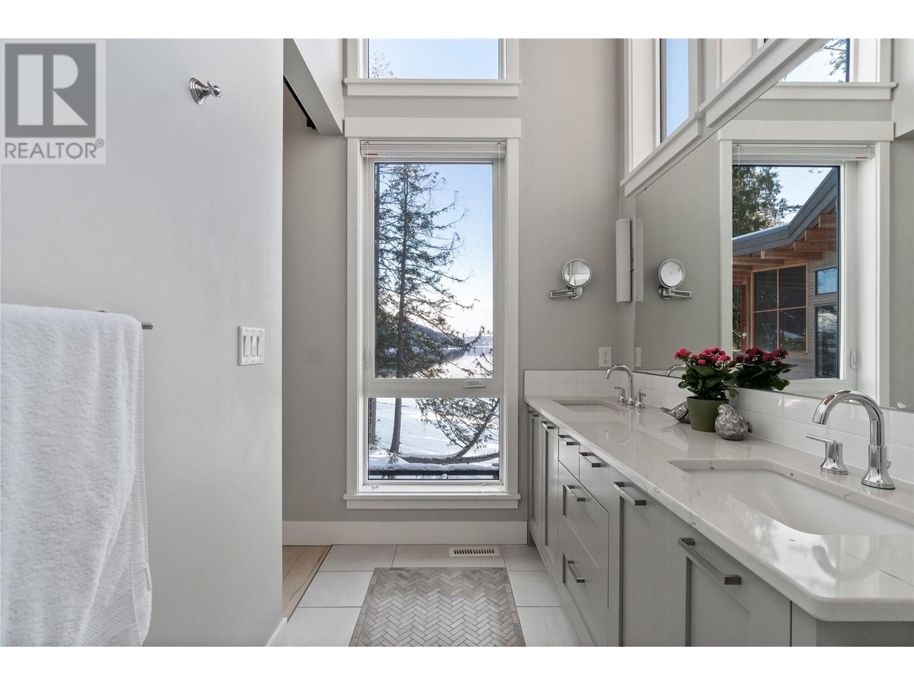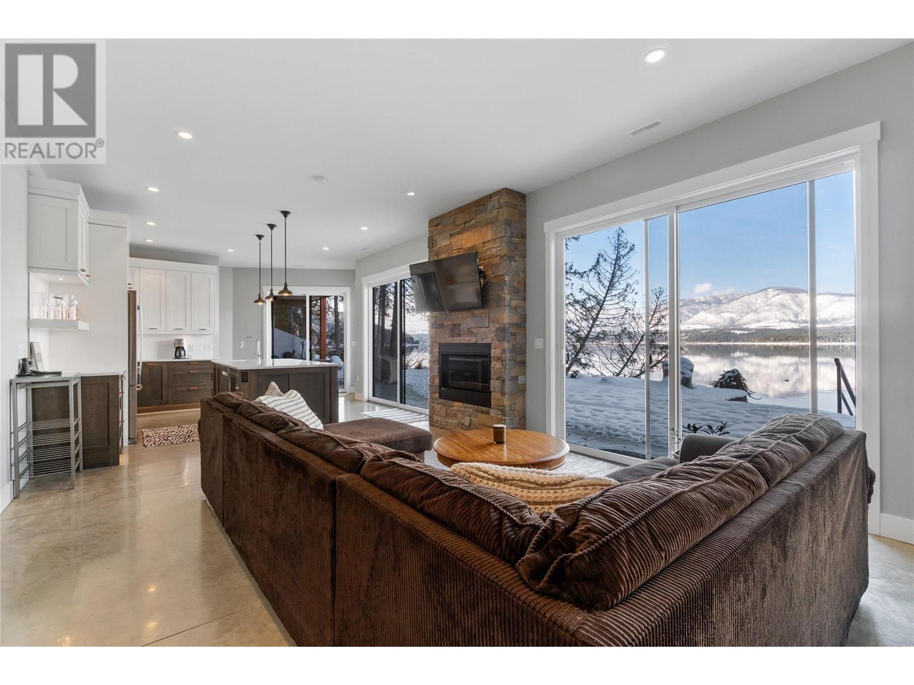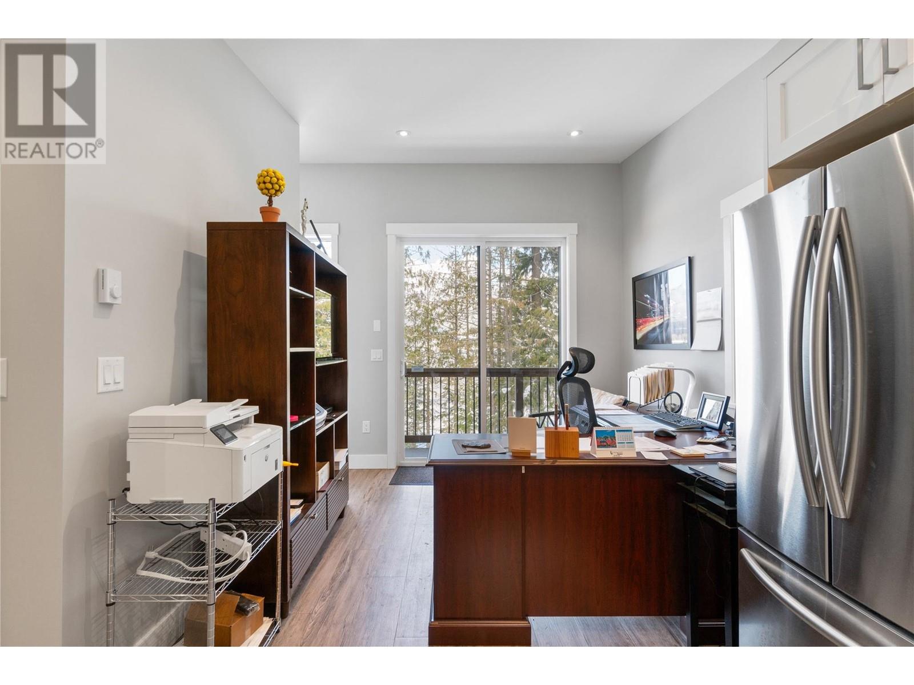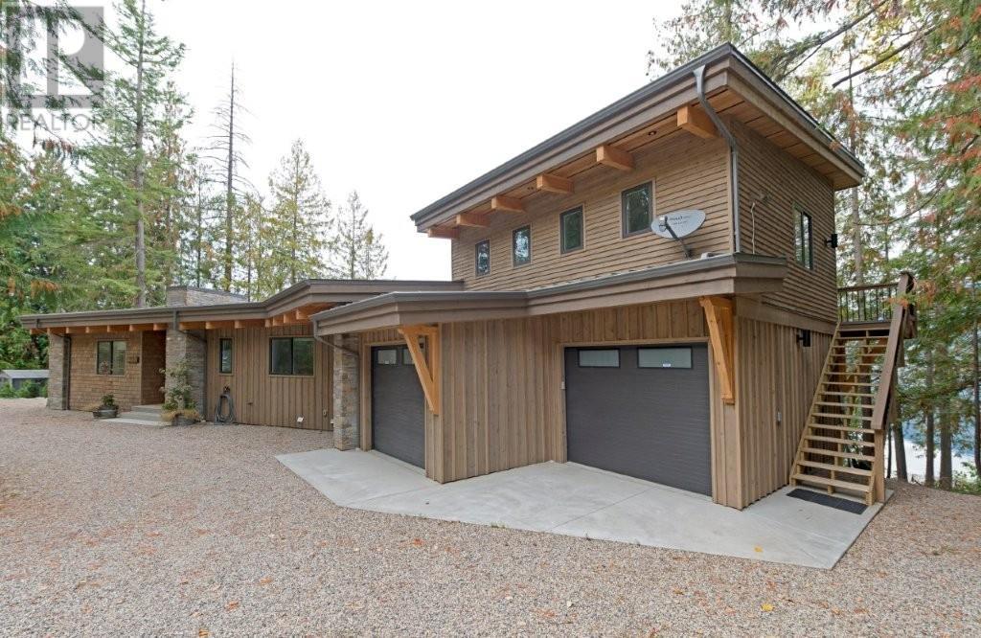4125 Eagle Bay Road, Eagle Bay
MLS® 10335966
EXTRAORDINARY LAKEFRONT LIVING…..Designed to seamlessly blend with its natural surroundings this custom-built home offers 230 feet of pristine shoreline and was crafted by award-winning Hindbo Construction Group, winning the 2018 Tommie award. Designed to capture breathtaking lake views, the open-concept layout blends sleek style with warmth. The chef’s kitchen flows into a dining area with accordion-style windows leading to an enclosed covered deck. Vaulted Douglas fir ceilings, a rock fireplace, and large windows bring the outdoors inside. The sun-filled primary bedroom with ensuite provides a serene retreat. With 7 bedrooms and 6 baths, this home is perfect for family and guests. The walkout basement offers a self-contained living space with a full kitchen, cozy family room, rock fireplace, primary bedroom with ensuite, two guest bedrooms, bath, and laundry. Above the double garage is a legal one-bedroom suite for that extra company that summer brings. Additional features include a spacious patio with hot tub, underground irrigation, a newer 30-ft dock, two buoys, a backup generator, on demand hot water, a state-of-the-art sewage treatment plant. Meticulously landscaped in its natural setting, this home offers the perfect balance of luxury, comfort, and panoramic lake views. Planned with privacy in mind, both the residence and its waterfront provide a peaceful escape from neighboring properties and make this property a true…..""LAKEFRONT GEM"" (id:15474)
Property Details
- Full Address:
- 4125 Eagle Bay Road, Eagle Bay, British Columbia
- Price:
- $ 3,900,000
- MLS Number:
- 10335966
- List Date:
- February 25th, 2025
- Lot Size:
- 1.07 ac
- Year Built:
- 2016
- Taxes:
- $ 7,703
Interior Features
- Bedrooms:
- 7
- Bathrooms:
- 6
- Appliances:
- Refrigerator, Dishwasher, Wine Fridge, Microwave, Cooktop, Oven - Built-In, Washer & Dryer
- Flooring:
- Tile, Hardwood, Vinyl
- Air Conditioning:
- Heat Pump
- Heating:
- Forced air, Electric, See remarks, Hot Water
- Fireplaces:
- 1
- Fireplace Type:
- Unknown, Decorative
- Basement:
- Full
Building Features
- Architectural Style:
- Ranch
- Storeys:
- 1.5
- Sewer:
- See remarks
- Water:
- Lake/River Water Intake
- Roof:
- Metal, Unknown
- Zoning:
- Unknown
- Exterior:
- Stone, Cedar Siding
- Garage:
- Attached Garage, Offset, Oversize
- Garage Spaces:
- 2
- Ownership Type:
- Freehold
- Taxes:
- $ 7,703
Floors
- Finished Area:
- 3755 sq.ft.
Land
- View:
- Lake view, Mountain view
- Lot Size:
- 1.07 ac
- Water Frontage Type:
- Waterfront on lake
Neighbourhood Features
Ratings
Commercial Info
Location
Related Listings
There are currently no related listings.


