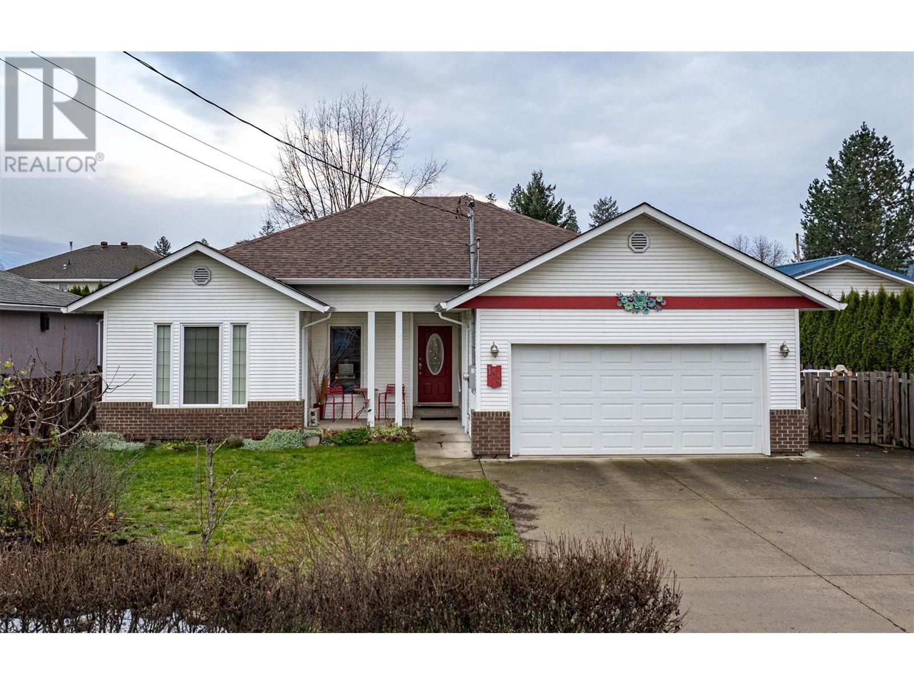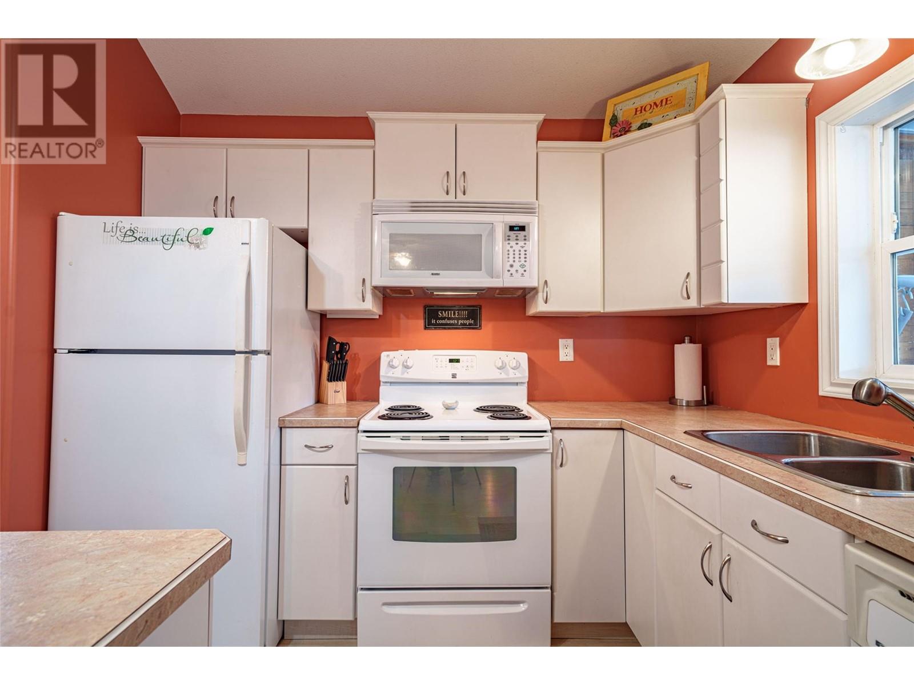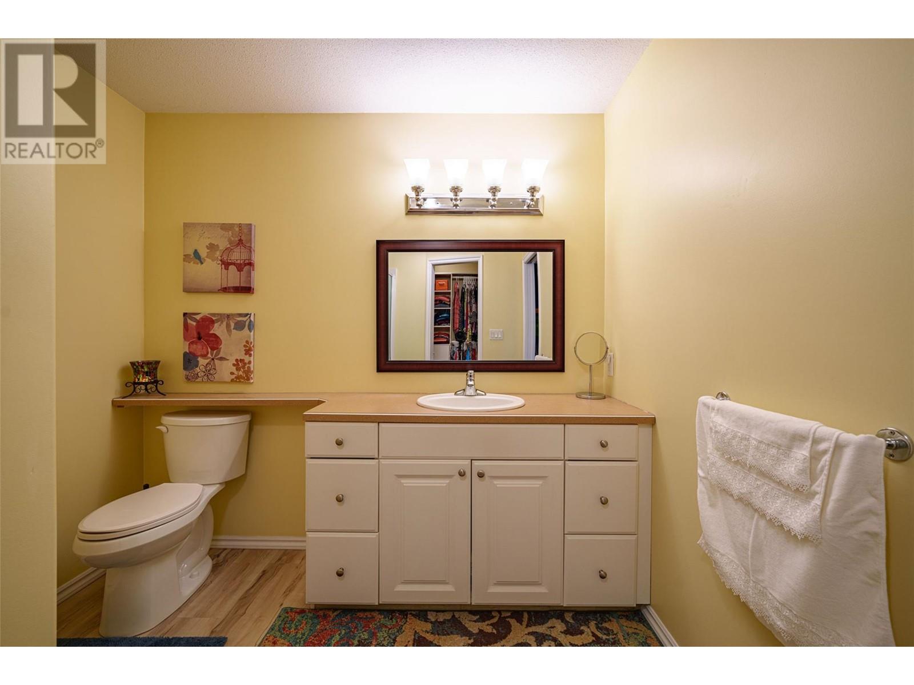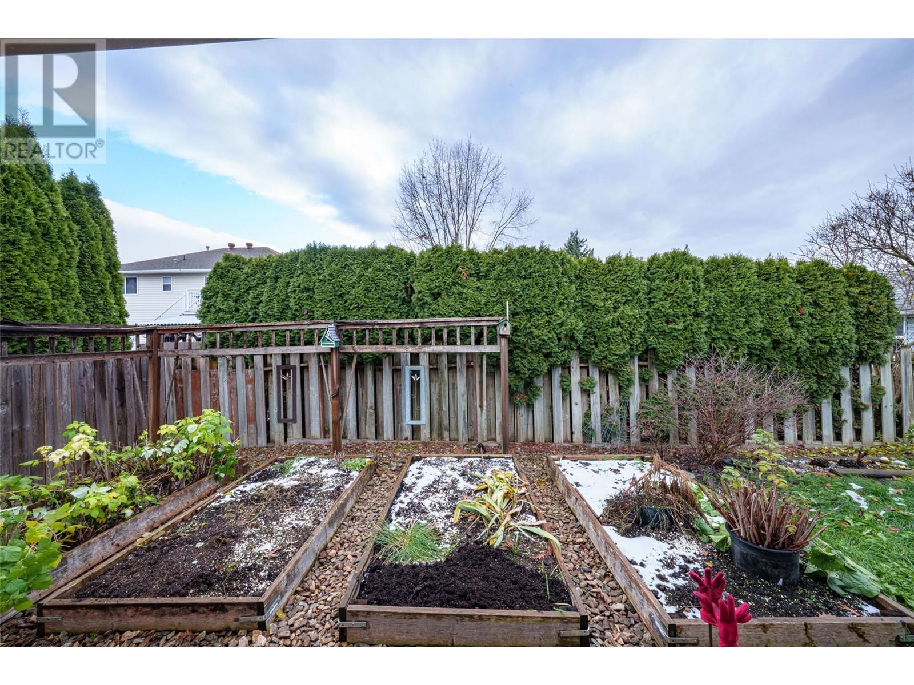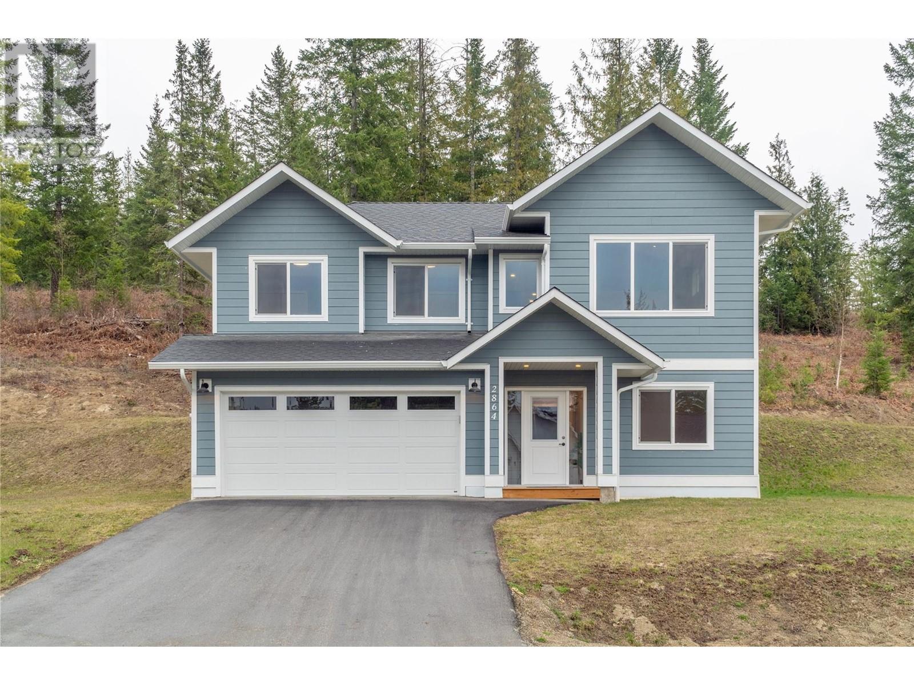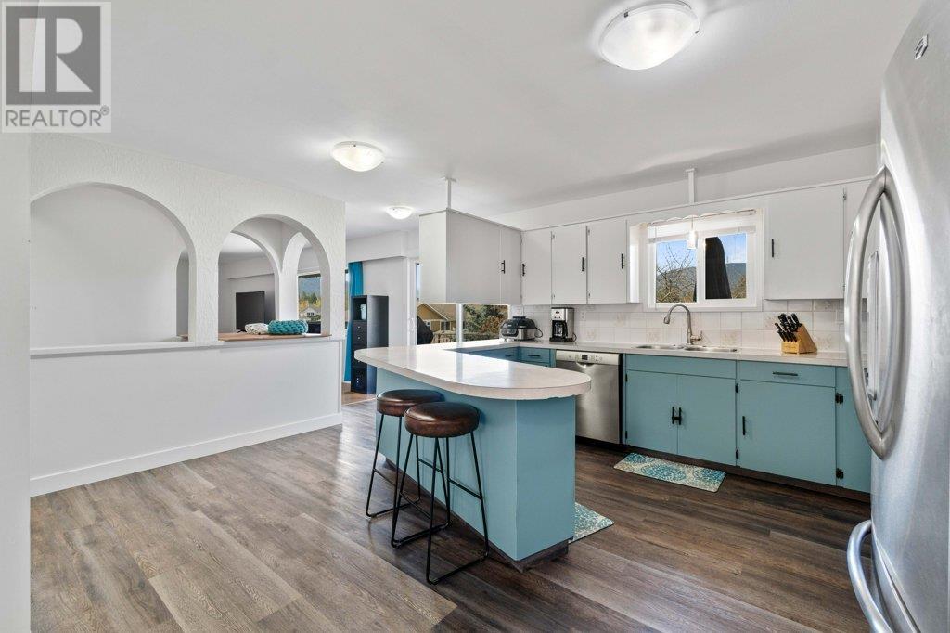114 Bass Avenue, Enderby
MLS® 10329200
Hard to find 3 bedroom, 2 bath rancher close to the River Walk, Paddle Wheel beach & park and recreation facility. Custom built by the current owner in 2005, you'll be sure to love the 11' ceilings thru-out…makes everything feel oh so spacious. Great room style main living/dining/kitchen area where you can entertain with ease. L-shaped kitchen offers bright white cabinetry and a center island complete with a breakfast bar. There is lots of room for a full dining suite or a more simple dining table. Double french doors open onto a covered 46' foot full length patio with privacy screening for your outdoor living enjoyment. Two bedrms & a full bath are located just down from the main living area. You will find the primary bedroom located on the opposite side of the home for the utmost in privacy. There is a walk-in closet & a full ensuite with new flooring & a new walk-in shower. Laundry is just outside the primary bedroom door with access to the garage through the laundry area. The south facing yard is fully fenced & very private boasting 18' x 8' hard wired shed, garden beds, fruit trees, raspberries, strawberries, rhubarb & even 4 hascap berry bushes! Hydro avg $150 p/mo for all your electrical, hot water & heating needs. A brand new hot water tank was just installed and a new roof put on in August 2024. There is an additional 4'ft crawl for extra storage needs. Parking is made up of a double car garage & a nice wide & long driveway which can even accommodate your RV! (id:15474)
Property Details
- Full Address:
- 114 Bass Avenue, Enderby, British Columbia
- Price:
- $ 639,900
- MLS Number:
- 10329200
- List Date:
- November 25th, 2024
- Lot Size:
- 0.16 ac
- Year Built:
- 2005
- Taxes:
- $ 2,596
Interior Features
- Bedrooms:
- 3
- Bathrooms:
- 2
- Appliances:
- Washer, Refrigerator, Range - Electric, Dishwasher, Dryer, Microwave
- Heating:
- Baseboard heaters
Building Features
- Architectural Style:
- Ranch
- Storeys:
- 1
- Sewer:
- Municipal sewage system
- Water:
- Municipal water
- Roof:
- Asphalt shingle, Unknown
- Zoning:
- Unknown
- Exterior:
- Vinyl siding
- Garage:
- Attached Garage
- Garage Spaces:
- 2
- Ownership Type:
- Freehold
- Taxes:
- $ 2,596
Floors
- Finished Area:
- 1305 sq.ft.
Land
- Lot Size:
- 0.16 ac


