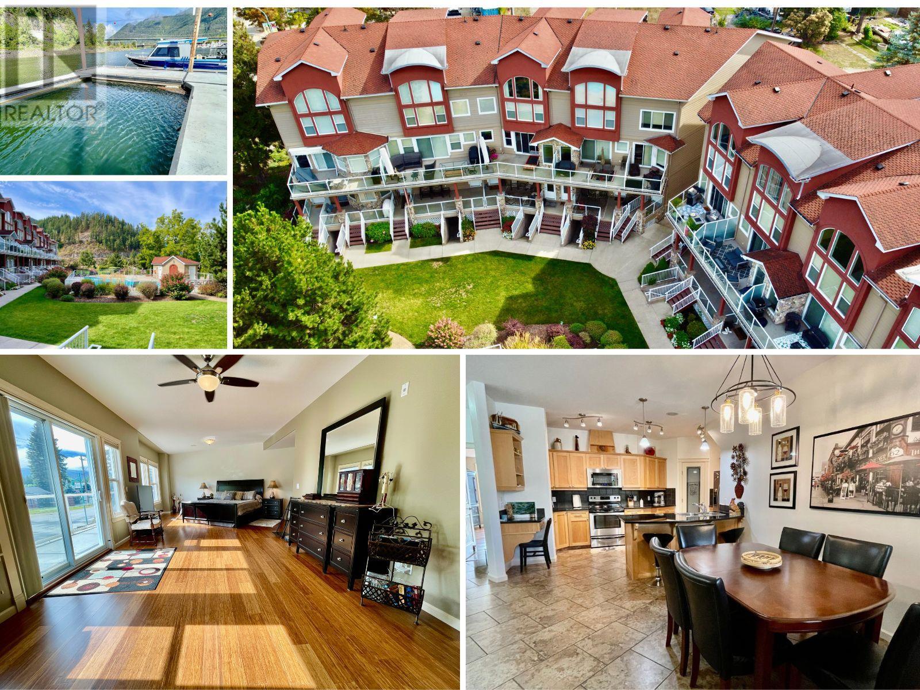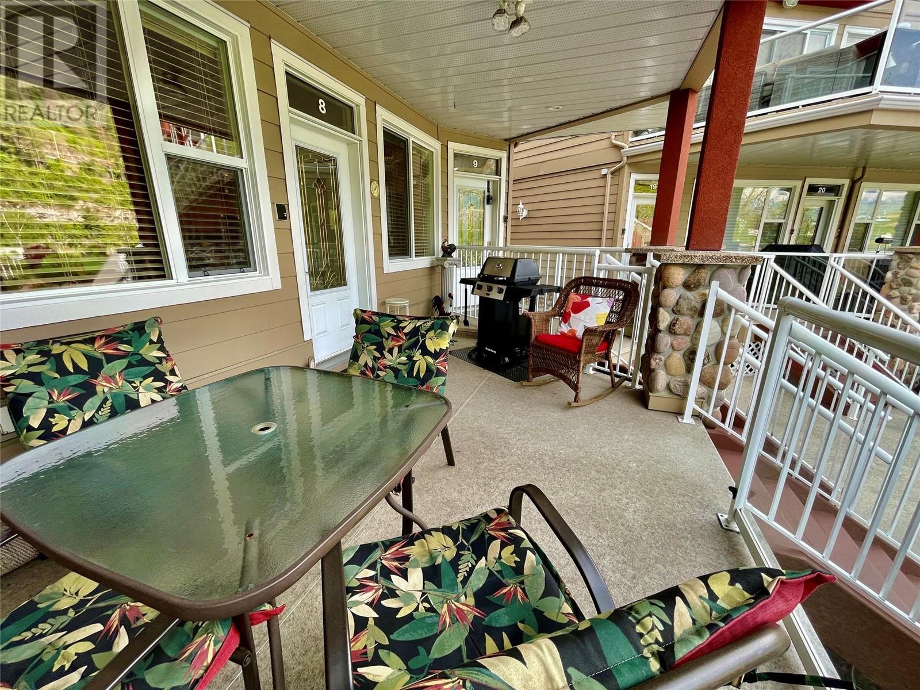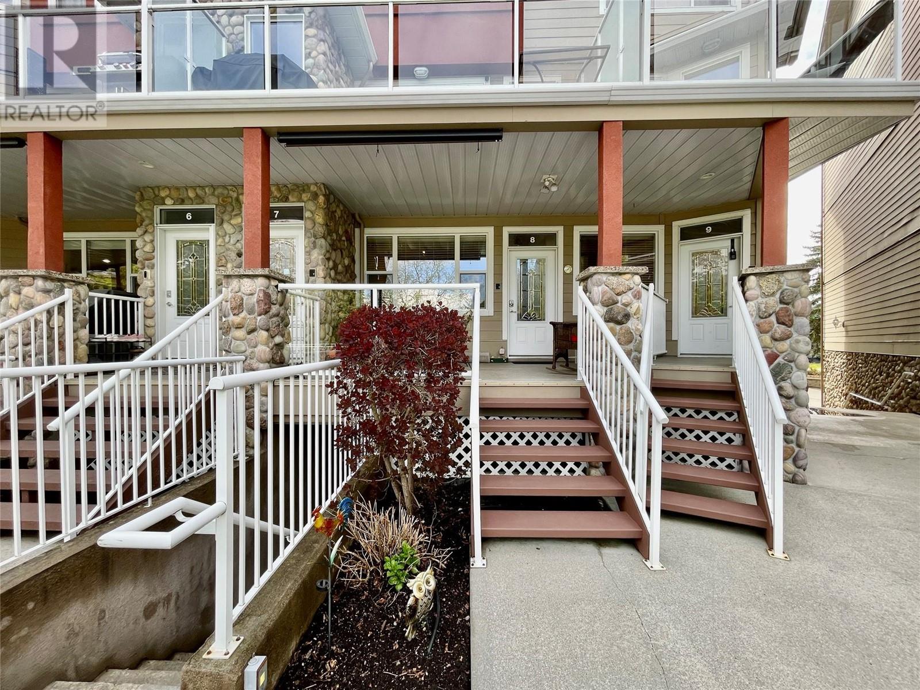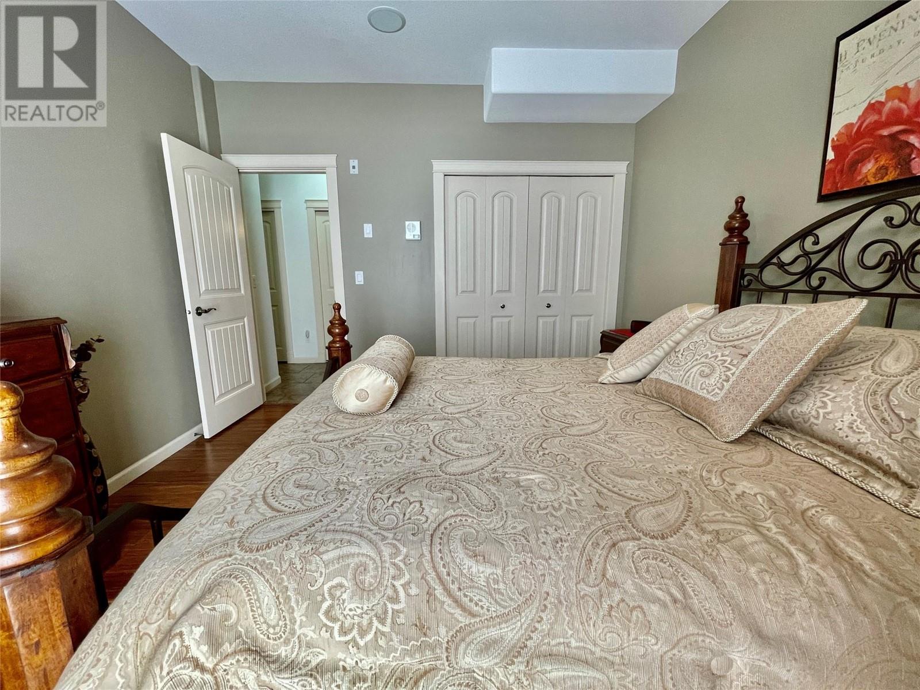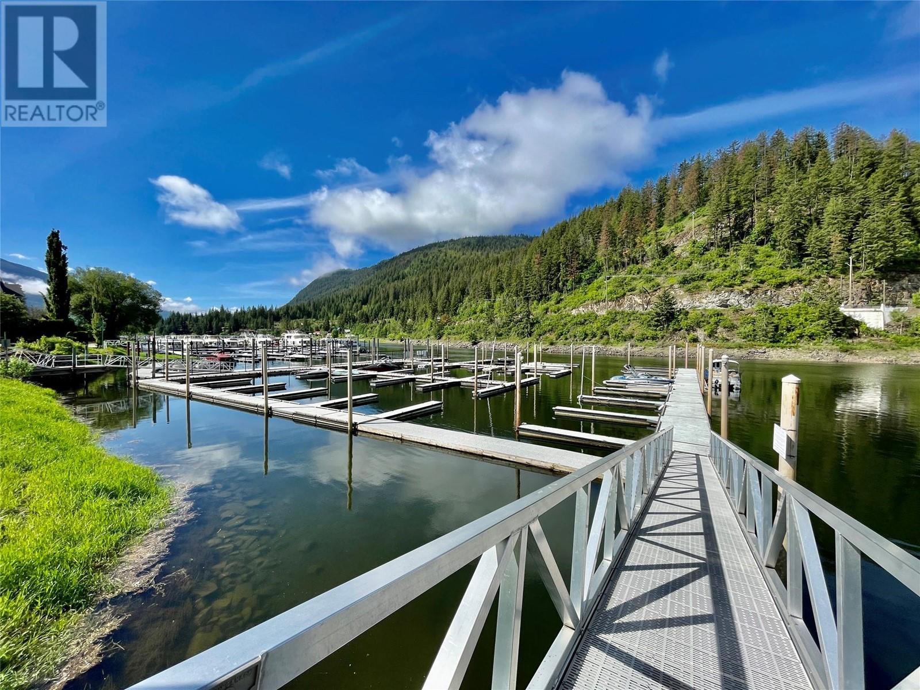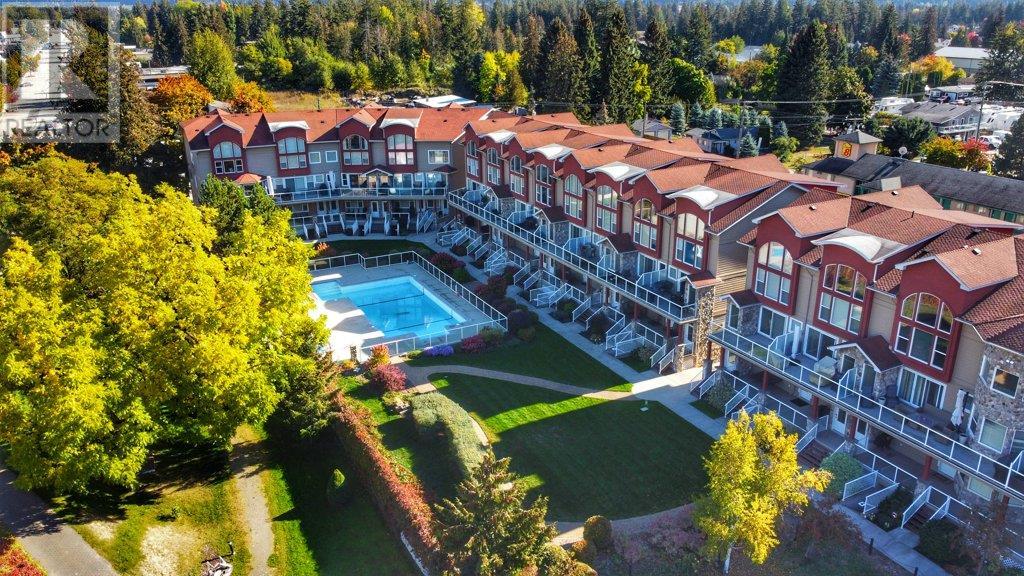8 1130 Riverside Avenue, Sicamous
MLS® 10340510
Your Opportunity to own an exquisite Shuswap lake main-floor townhouse in the sought-after Portside Court complex offering effortless lakeside living. Featuring 2 bedrooms, 2 full baths, (1720 sq ft) all on one level and a massive garage, the only other stairs you’ll encounter after you enter inside lead to your oversized garage (11'4"" x 37'5"") Deep Water End Boat Slip #8 on Shuswap Lake. Designed for comfort and style, the bright, open-concept layout includes a massive primary bedroom (could possibly be made into a 3rd bedroom if buyer desired) maple cabinetry, a corner pantry, a kitchen island with granite counters and stainless steel appliances. Enjoy two decks—one welcoming the morning sun, the other capturing the afternoon light. Portside Court is a well-maintained 30-unit complex with pool, hot tub & beautifully landscaped grounds. NEW Geothermal heating & cooling (to be installed; work estimated May/June) and an 80 gallon Hot Water tank (replaced 2022). Monthly condo fees: $530.41 (incl. water/sewer). Located within walking distance of pubs, shopping, restaurants, and Sicamous’ public sandy beaches, this is lakeside living at its best. With Mara and Shuswap Lake right outside your door. Taxes: $3,673.64 (2024) This building does NOT allow short-term rentals Pet Policy no more than 3 pets allowed. Come see for yourself and start living at the Lake this year! Visit the listing agent’s website for floor plans, drone footage & 360 virtual tour. (id:15474)
Property Details
- Full Address:
- 8 1130 Riverside Avenue, Sicamous, British Columbia
- Price:
- $ 669,000
- MLS Number:
- 10340510
- List Date:
- March 27th, 2025
- Lot Size:
- 1.68 ac
- Year Built:
- 2008
- Taxes:
- $ 3,674
Interior Features
- Bedrooms:
- 2
- Bathrooms:
- 2
- Appliances:
- Washer, Refrigerator, Range - Electric, Dishwasher, Dryer, Microwave
- Flooring:
- Laminate, Ceramic Tile
- Air Conditioning:
- Central air conditioning, See Remarks
- Heating:
- Forced air, Geo Thermal
- Fireplaces:
- 1
- Fireplace Type:
- Unknown, Decorative
Building Features
- Architectural Style:
- Bungalow
- Storeys:
- 1
- Sewer:
- Municipal sewage system
- Water:
- Municipal water
- Roof:
- Asphalt shingle, Unknown
- Zoning:
- Unknown
- Exterior:
- Stone, Stucco
- Garage:
- Attached Garage, Oversize
- Garage Spaces:
- 2
- Pool:
- Outdoor pool
- Ownership Type:
- Condo/Strata
- Taxes:
- $ 3,674
- Stata Fees:
- $ 530
Floors
- Finished Area:
- 1720 sq.ft.
Land
- View:
- Lake view, Mountain view
- Lot Size:
- 1.68 ac
Neighbourhood Features
- Amenities Nearby:
- Family Oriented


