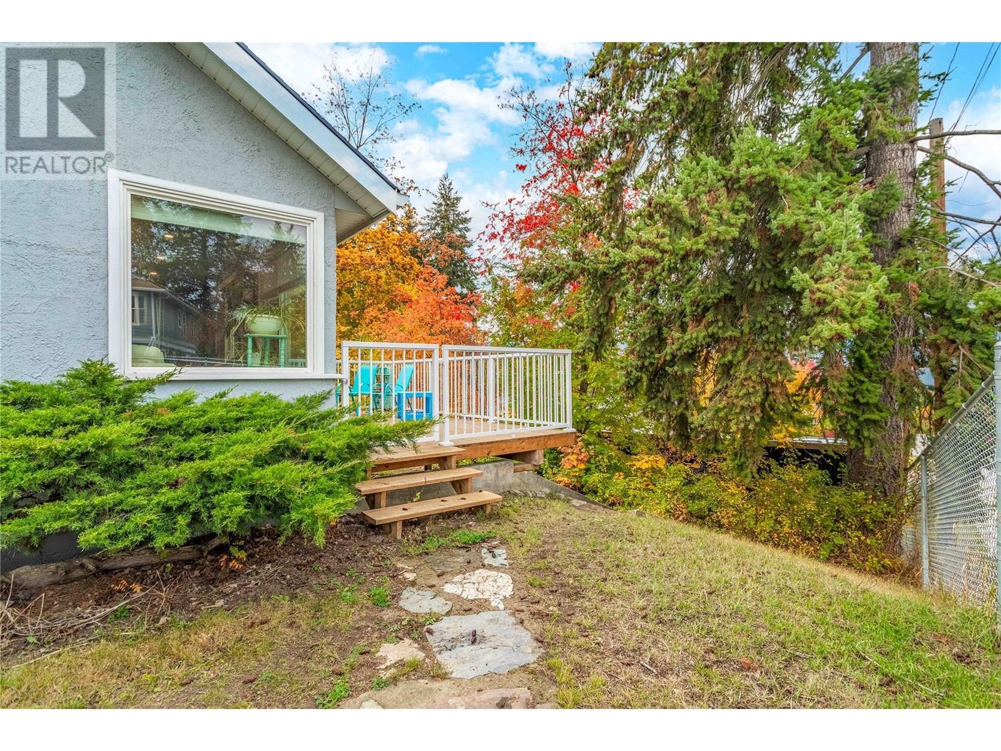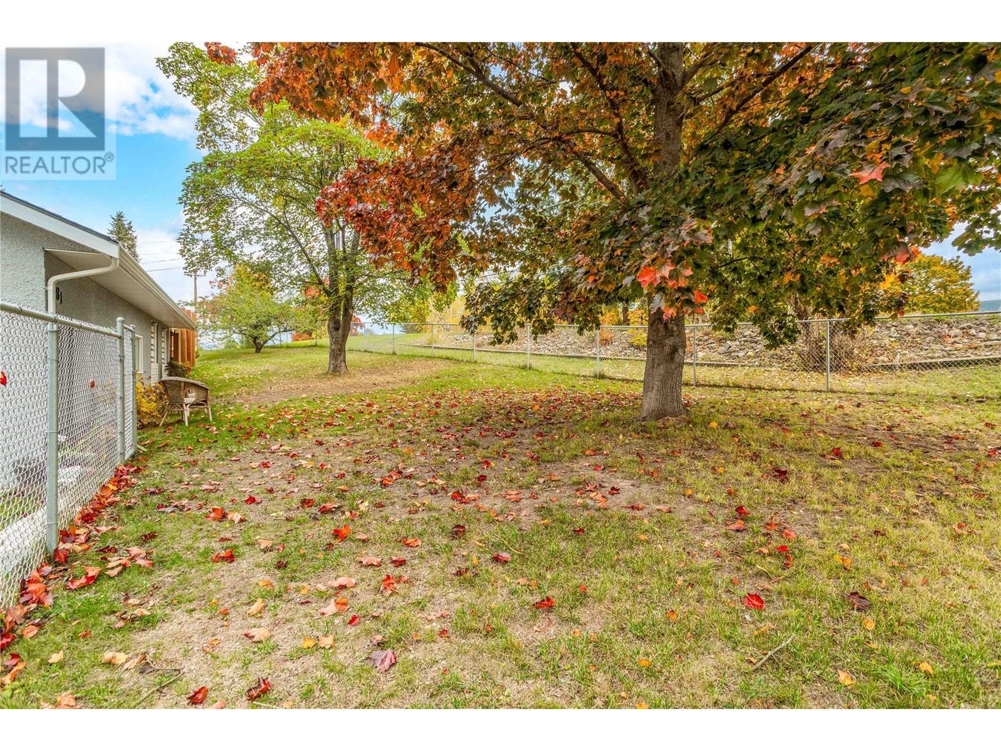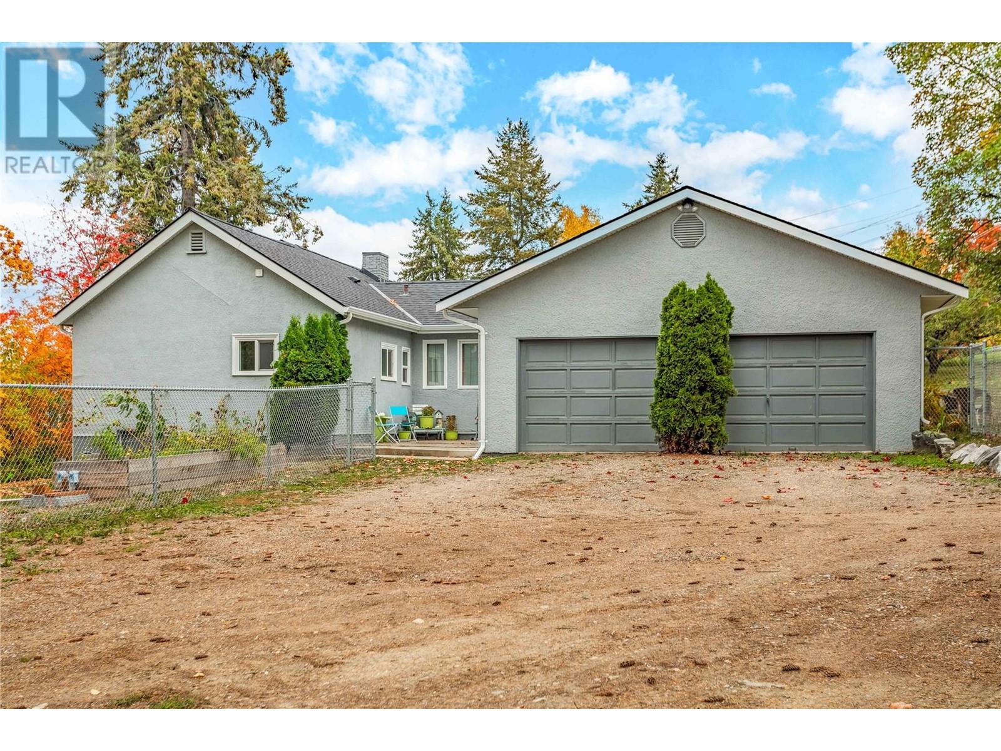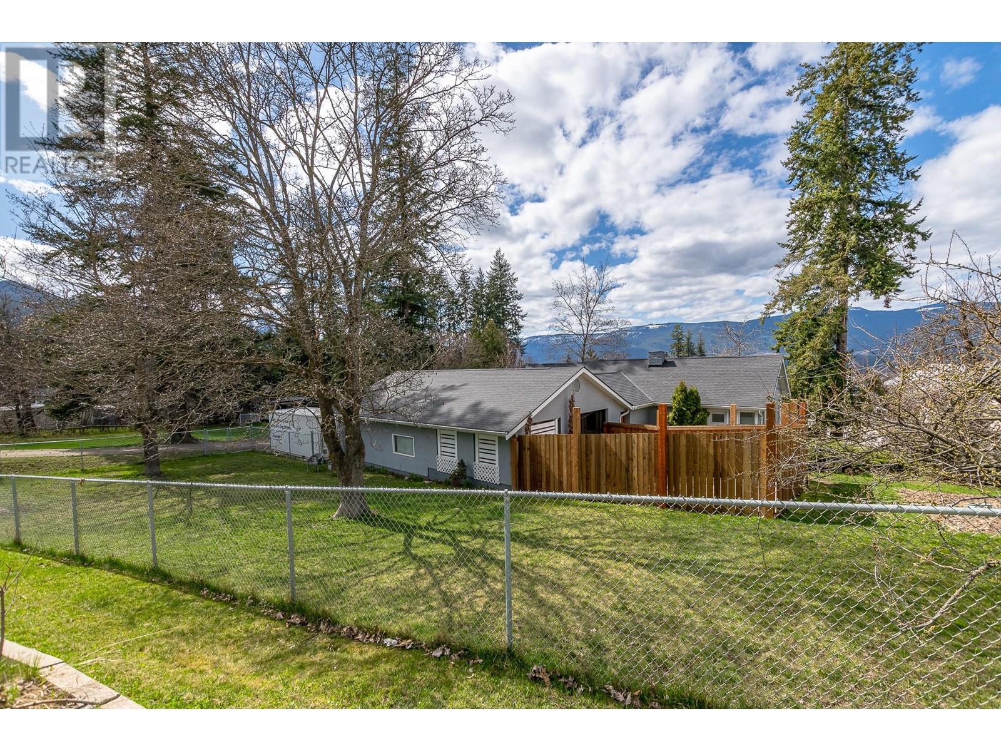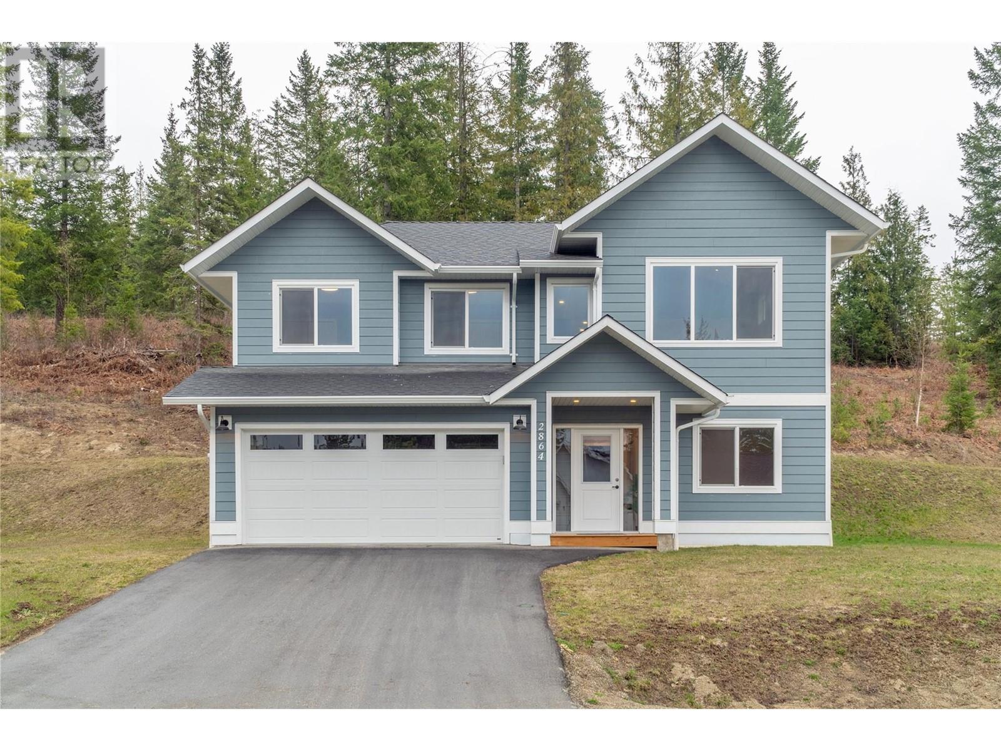681 30th Street Northeast, Salmon Arm
MLS® 10343331
This home has it all! This family home was completely redone in 2020, top to bottom, new roof, electrical, plumbing, floors, paint, kitchen, bathrooms, high efficiency furnace, light fixtures, even including the attic insulation! Air conditioning installed in 2021. Enjoy a .32 acre fully fenced yard with well thought out gates, as well as an outdoor covered area, which also includes a wooden privacy fence and gates for your furry friend. Inside, the house boasts a ton of kitchen storage which makes this place a dream for the home chef. Loads of practical storage/closets throughout. Big (new in 2020!) windows let in heaps of natural light making this home bright and cheery even on cloudy days. Gardeners will love the outdoor garden, oversized garden box and fruit-bearing golden plum tree. The double garage has lots of room for toys and tools! This home has 3 full bathrooms, two with deep soaker tubs and one with an oversized, glassed-in shower. Two bedrooms upstairs and a humongous bedroom downstairs which could also be used as a rec room or guest suite with full bathroom and soaker tub on the same level. New washer/dryer combo in 2021. You will not find another house in town that has been this well maintained! Location is Everything with excellent schools, churches, hockey arena, rec centre and shopping are all within walking distance to this prime location. Everything is recently updated, shiny and move in ready. Contact your agent TODAY! (id:15474)
Property Details
- Full Address:
- 681 30th Street Northeast, Salmon Arm, British Columbia
- Price:
- $ 648,900
- MLS Number:
- 10343331
- List Date:
- April 14th, 2025
- Lot Size:
- 0.32 ac
- Year Built:
- 1958
- Taxes:
- $ 3,579
Interior Features
- Bedrooms:
- 3
- Bathrooms:
- 3
- Appliances:
- Washer, Refrigerator, Range - Electric, Dishwasher, Dryer
- Flooring:
- Tile, Laminate, Carpeted
- Air Conditioning:
- Central air conditioning
- Heating:
- Forced air, See remarks
- Fireplaces:
- 1
- Fireplace Type:
- Unknown, Decorative
Building Features
- Architectural Style:
- Ranch
- Storeys:
- 1
- Sewer:
- Municipal sewage system
- Water:
- Municipal water
- Roof:
- Asphalt shingle, Unknown
- Zoning:
- Unknown
- Exterior:
- Stucco
- Garage:
- Attached Garage
- Garage Spaces:
- 8
- Ownership Type:
- Freehold
- Taxes:
- $ 3,579
Floors
- Finished Area:
- 1822 sq.ft.
Land
- Lot Size:
- 0.32 ac
Neighbourhood Features
- Amenities Nearby:
- Family Oriented



































