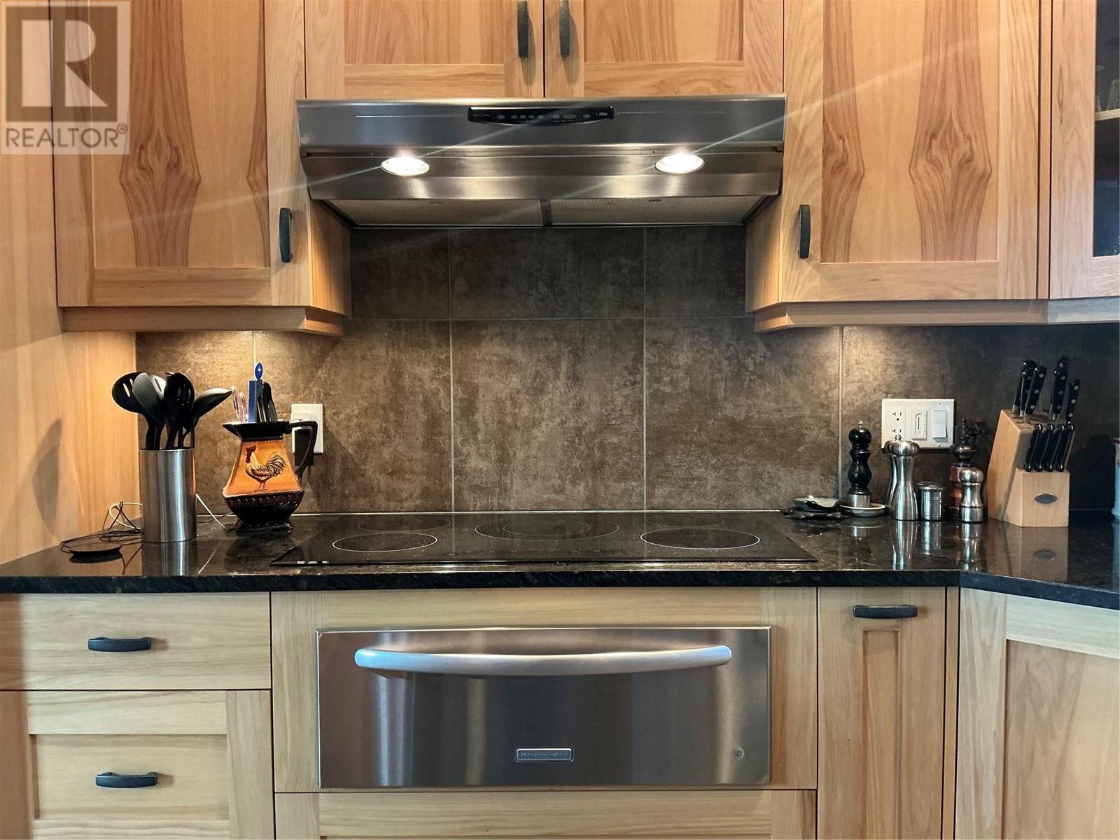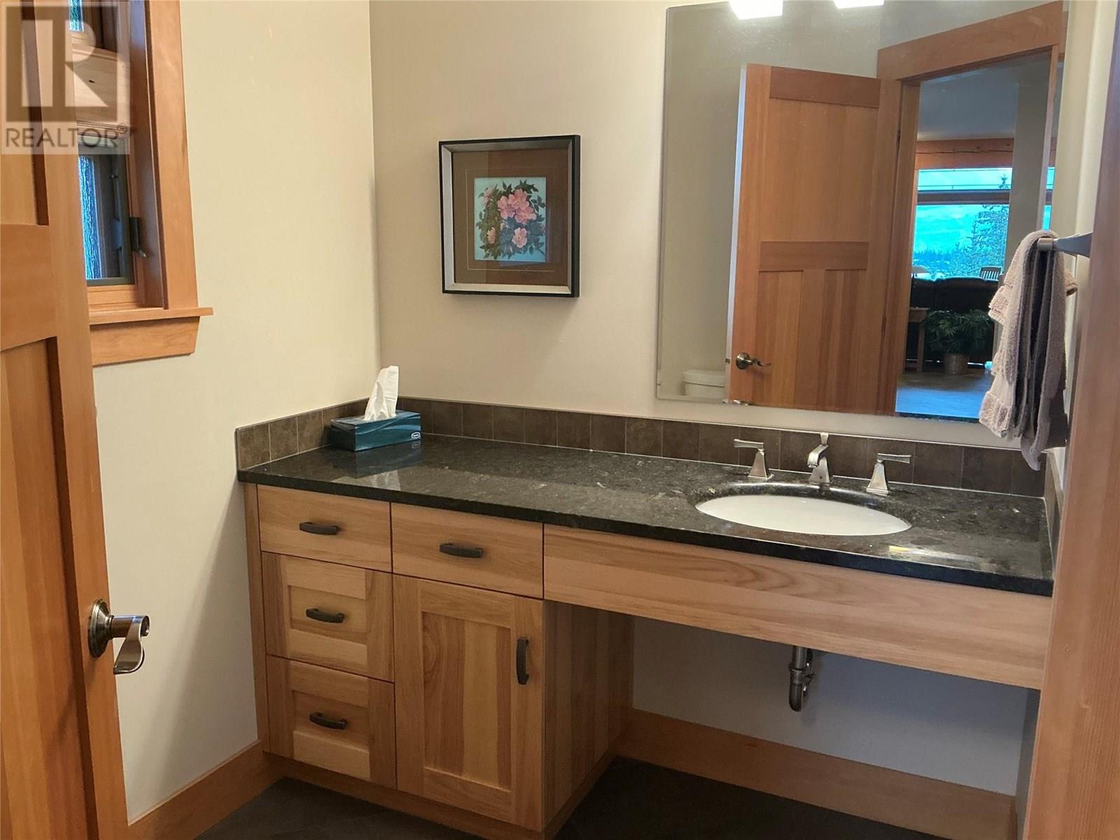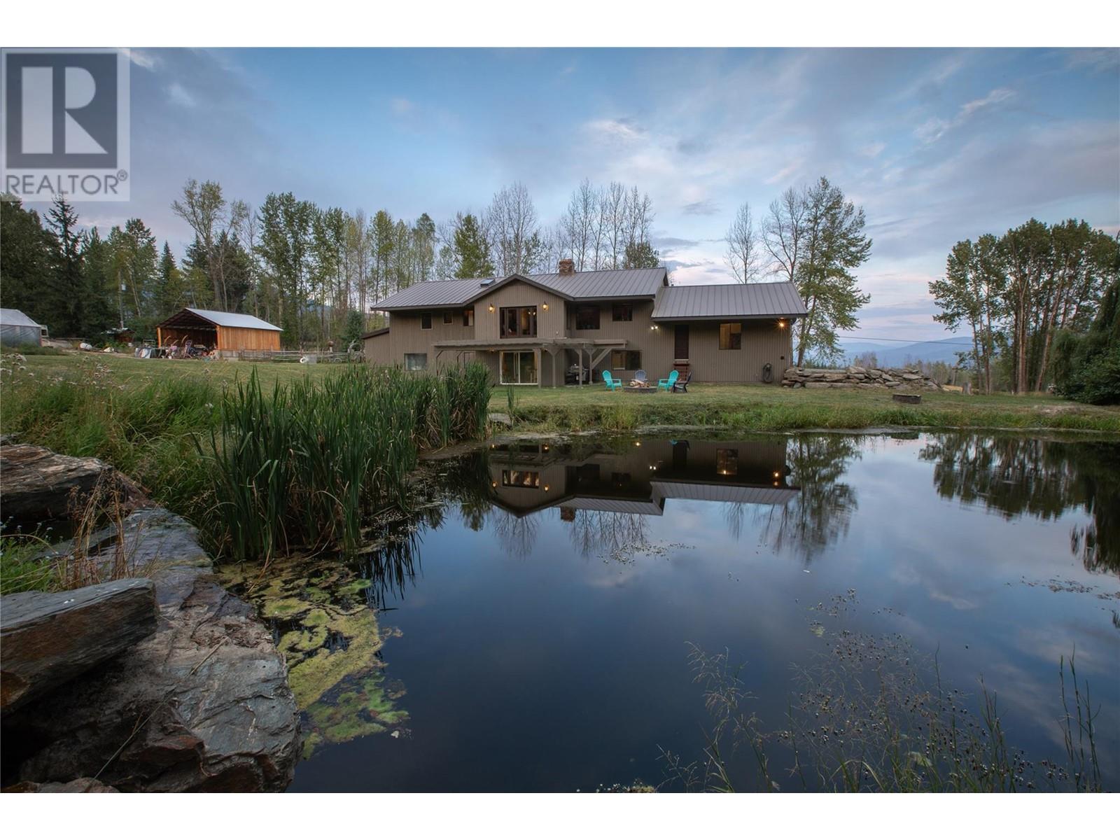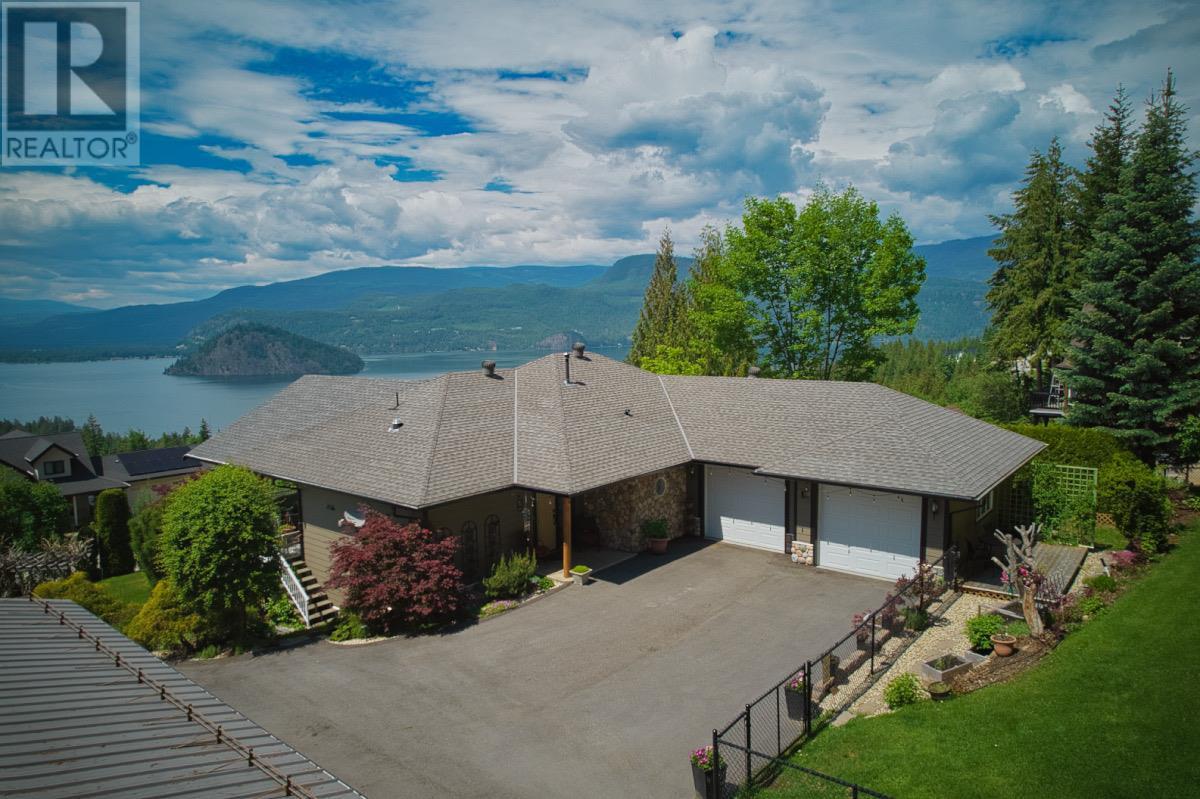2573 Islandview Road, Blind Bay
MLS® 10343387
Tasked with creating a bespoke lake and mountain retreat with unparalleled quality, Bernd Hermanski, Architect and Willness Construction accepted the challenge. First time offered and meticulously kept, 2573 Islandview in Blind Bay captures the ever changing vistas of Shuswap Lake while interior appointments warm the soul with an undeniable Whistler vibe delivering next level luxury. Rancher style main floor living with expansion options for larger groups providing a total of 4 bedrooms 3.5 bathrooms on 3 levels appeals to a large audience.The Natural Kettle Valley stone fireplace anchors the open concept space while HW heated floors on main and lower levels warm the toes. The designer kitchen built by Massey Cabinetry ticks every box with double ovens, 36” induction cooktop, warming/bread proofing drawer, built in microwave/convection oven, 2nd sink in the sparkling black granite island with a surprise vaccuport! The Jeldwen windows and door package offers a superior level of quality. The solid wood windows and 4 pt locking doors clad in metal on the exterior will outperform for decades. Hubberton Forge hand made lighting package offers a timeless Arts & Crafts era reproduction. Ask for full list of extras that add up like the Type 2 waste treatment centre, recirculating hot water system, Hunter Douglas roller blinds, high velocity AC system, screened outside eating area and interlocking brick drivewayDon’t skip the Virtual tour and Start Packin’! (id:15474)
Property Details
- Full Address:
- 2573 Islandview Road, Blind Bay, British Columbia
- Price:
- $ 1,350,000
- MLS Number:
- 10343387
- List Date:
- April 17th, 2025
- Lot Size:
- 0.32 ac
- Year Built:
- 2007
- Taxes:
- $ 3,653
Interior Features
- Bedrooms:
- 4
- Bathrooms:
- 4
- Appliances:
- Washer, Dishwasher, Dryer, Microwave, Cooktop, Oven - Built-In, See remarks
- Flooring:
- Hardwood, Carpeted, Ceramic Tile
- Air Conditioning:
- Central air conditioning
- Heating:
- See remarks, Hot Water, Other
- Fireplaces:
- 1
- Fireplace Type:
- Gas, Insert
- Basement:
- Full
Building Features
- Architectural Style:
- Ranch
- Storeys:
- 3
- Sewer:
- Septic tank
- Water:
- Community Water User's Utility
- Roof:
- Asphalt shingle, Unknown
- Zoning:
- Residential
- Exterior:
- Wood, Stucco
- Garage:
- Attached Garage
- Garage Spaces:
- 5
- Ownership Type:
- Freehold
- Taxes:
- $ 3,653
Floors
- Finished Area:
- 3470 sq.ft.
Land
- View:
- Lake view, Mountain view
- Lot Size:
- 0.32 ac
Neighbourhood Features
- Amenities Nearby:
- Pets Allowed, Rentals Allowed


























































