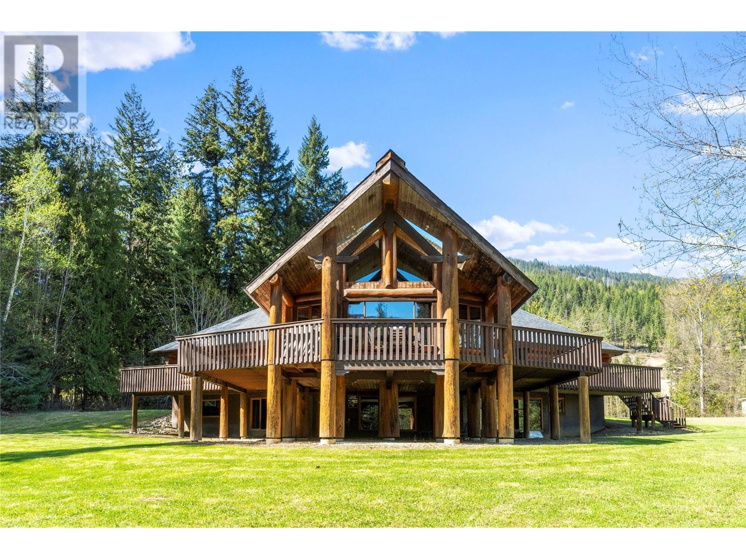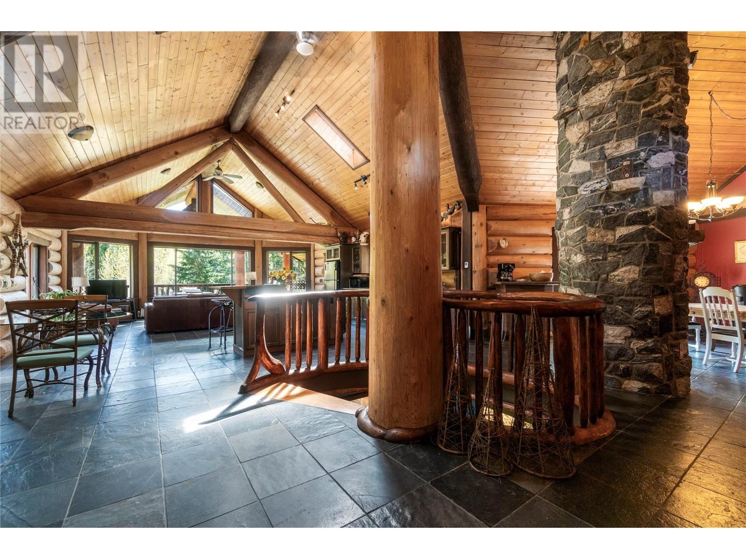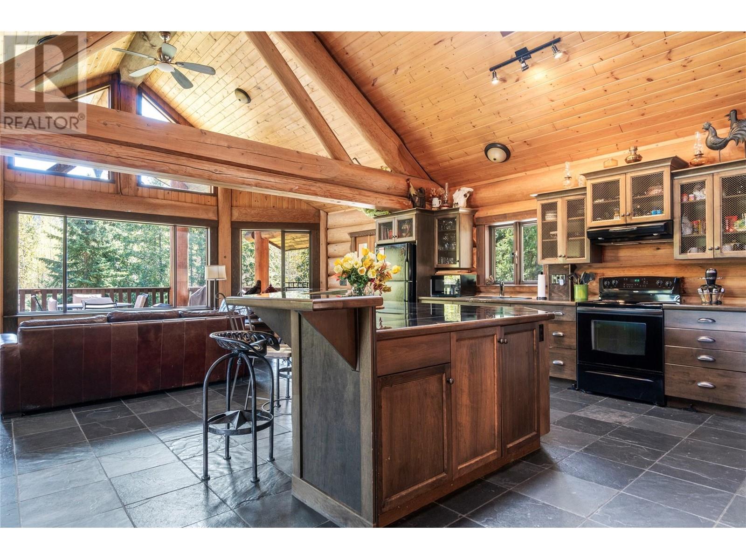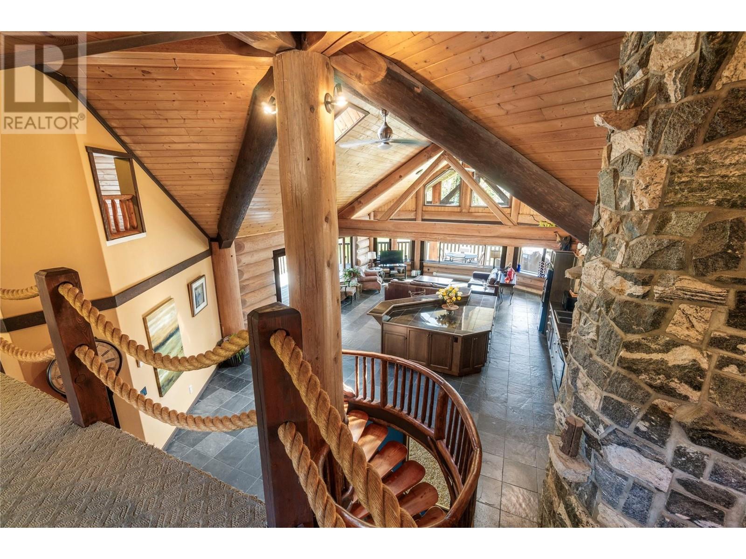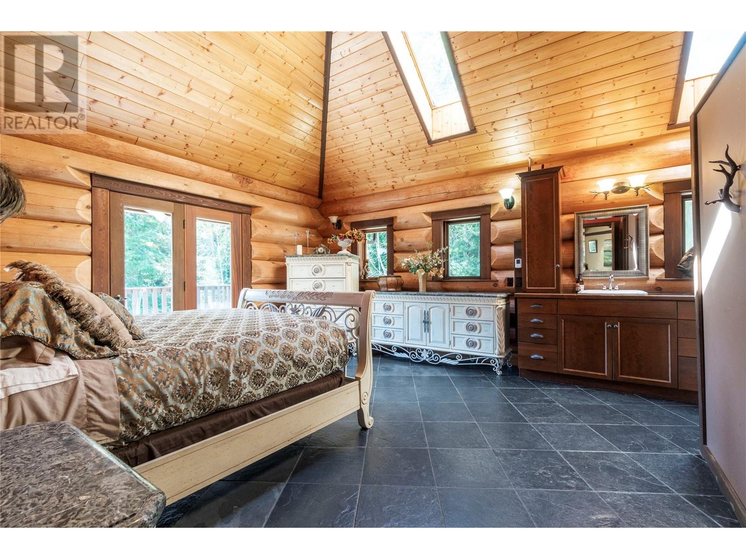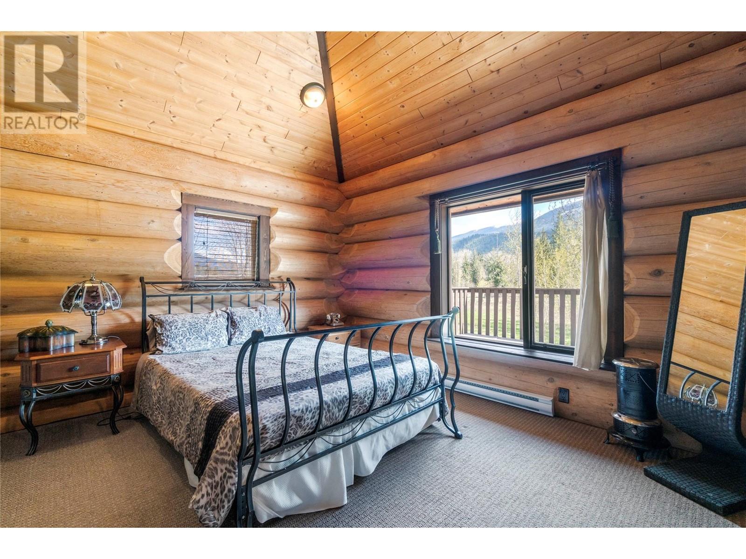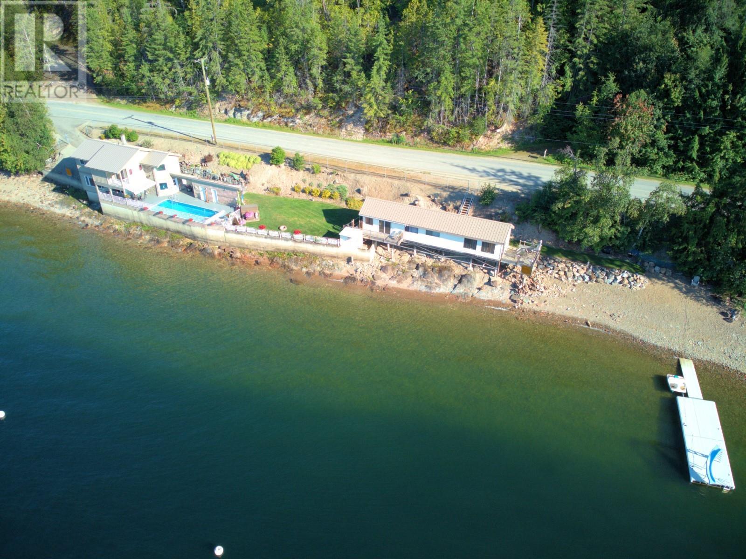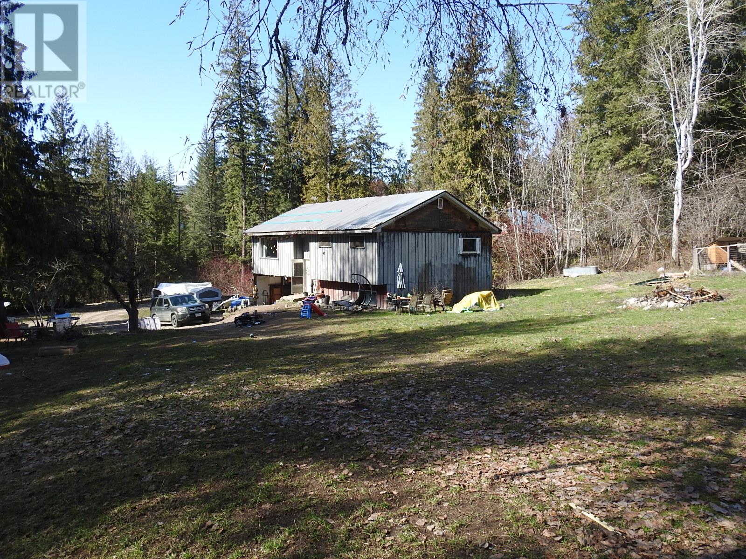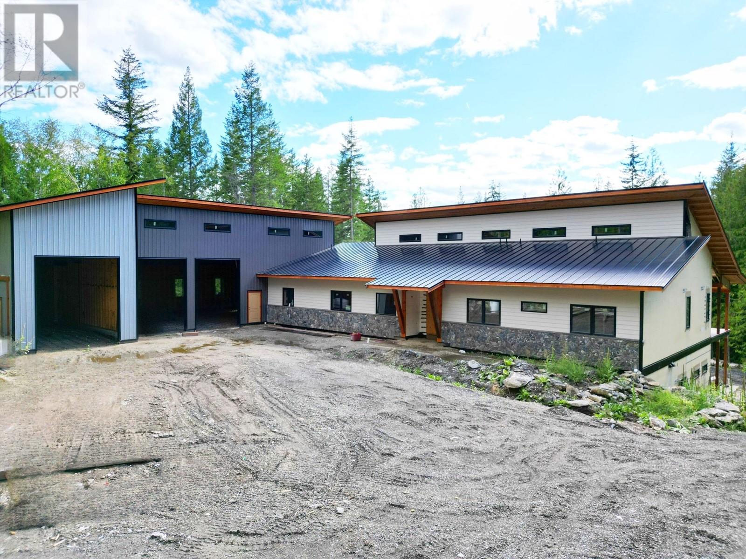1703 Hillier Road, Sicamous
MLS® 10344198
This grand, custom log home sits on 16 picturesque acres, backing the Eagle River and conveniently located just 5 minute's drive from the Sicamous town centre and Shuswap Lake! Enjoy the serenity and scenic surroundings, and find many lovely spaces for shade and sunshine, on the expansive wrap-around deck. There's plenty of open yard around the home, and nature to wander beyond that! Inside, you'll feel the impact of quality workmanship, custom woodwork and design features, high vaulted ceilings, and loads of natural light throughout! The large, open main living area is an impressive and inviting space featuring large windows showcasing the views all around, skylights, vaulted ceilings, 3 points of access to the deck, a sweet loft with rope-surround, a towering stone feature that extends to the lower level, and more! The kitchen offers plenty of cabinet and counterspace, and a breakfast bar. The large primary retreat is complete with en suite, walk-in closet, and direct access to the deck. The primary bedroom enjoys added privacy as the other 3 bedrooms are separated in another wing of the home, surrounding the foyer. A beautiful wood spiral staircase leads to the bright walk-out basement. This expansive space was most recently enjoyed for a home theatre, bar and billiards, and a large home gym. There's plenty of space for your own favourite recreation and hobbies! The outbuilding has covered storage, garage, workshop, and enclosed storage space for all your toys! (id:15474)
Property Details
- Full Address:
- 1703 Hillier Road, Sicamous, British Columbia
- Price:
- $ 1,749,000
- MLS Number:
- 10344198
- List Date:
- April 18th, 2025
- Lot Size:
- 16 ac
- Year Built:
- 1992
- Taxes:
- $ 10,360
Interior Features
- Bedrooms:
- 4
- Bathrooms:
- 3
- Appliances:
- Refrigerator, Range - Electric, Dishwasher, Microwave, Hood Fan, Washer & Dryer
- Flooring:
- Tile, Carpeted, Ceramic Tile
- Heating:
- Baseboard heaters, In Floor Heating, Electric
- Fireplaces:
- 1
- Fireplace Type:
- Unknown, Decorative
- Basement:
- Full
Building Features
- Architectural Style:
- Ranch
- Storeys:
- 2
- Sewer:
- Municipal sewage system
- Water:
- Municipal water
- Roof:
- Asphalt shingle, Unknown
- Zoning:
- Agricultural
- Garage:
- Detached Garage, See Remarks
- Garage Spaces:
- 16
- Ownership Type:
- Freehold
- Taxes:
- $ 10,360
Floors
- Finished Area:
- 4216 sq.ft.
Land
- View:
- Mountain view
- Lot Size:
- 16 ac
- Water Frontage Type:
- Waterfront on river
Neighbourhood Features
- Amenities Nearby:
- Pets Allowed


