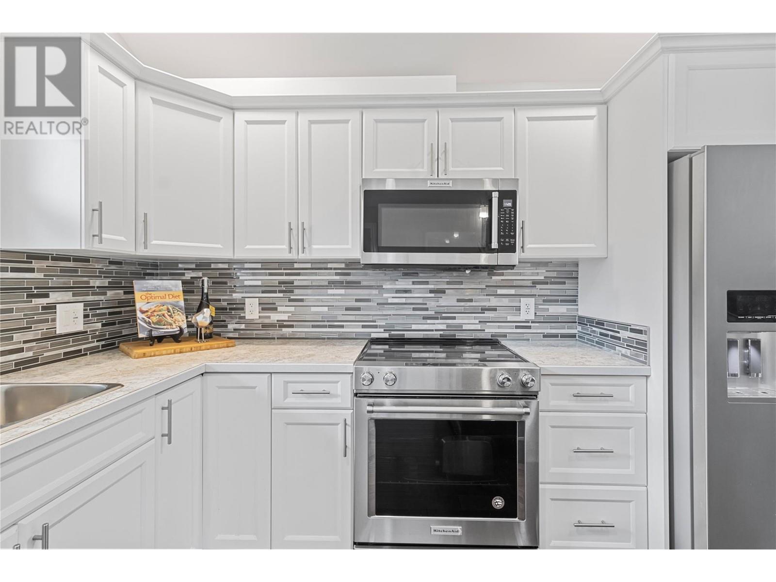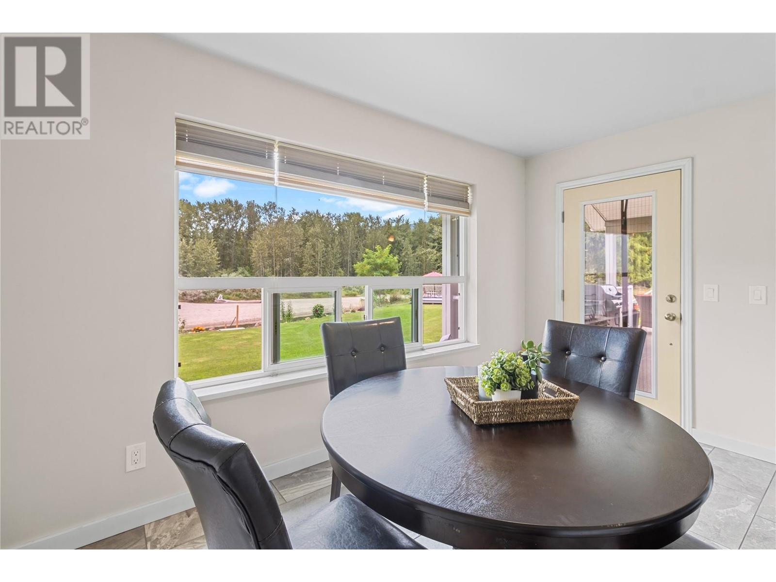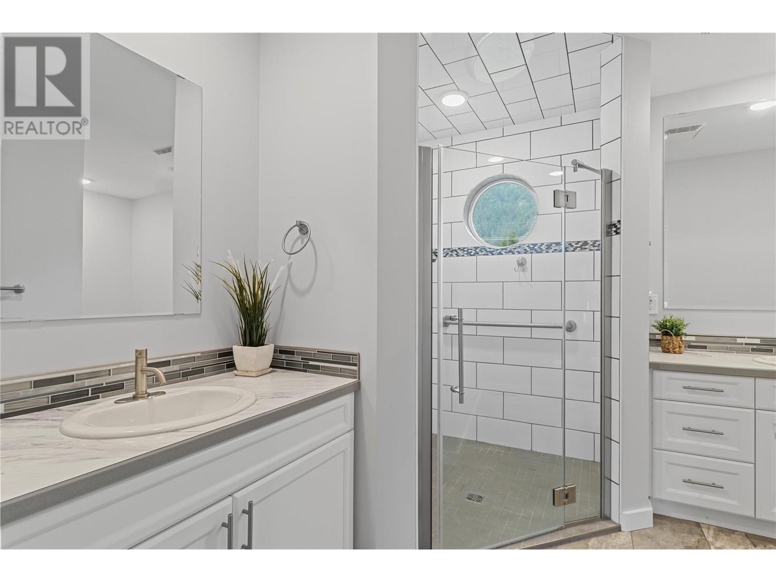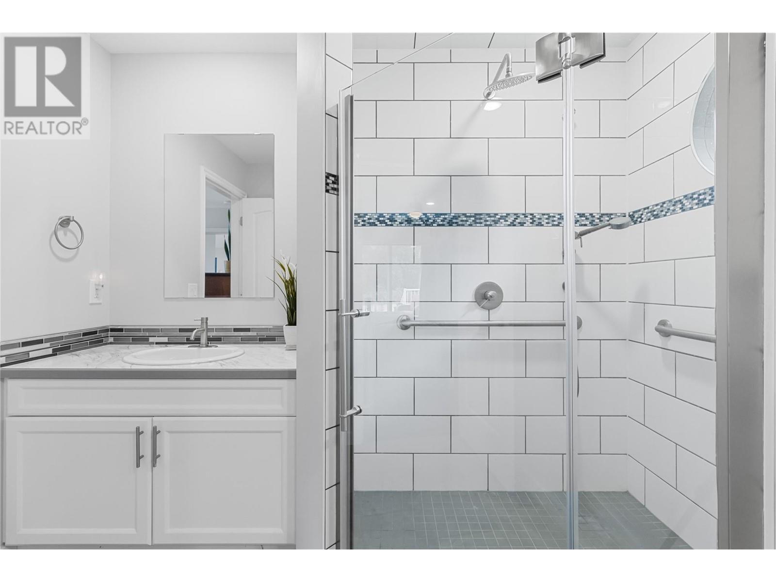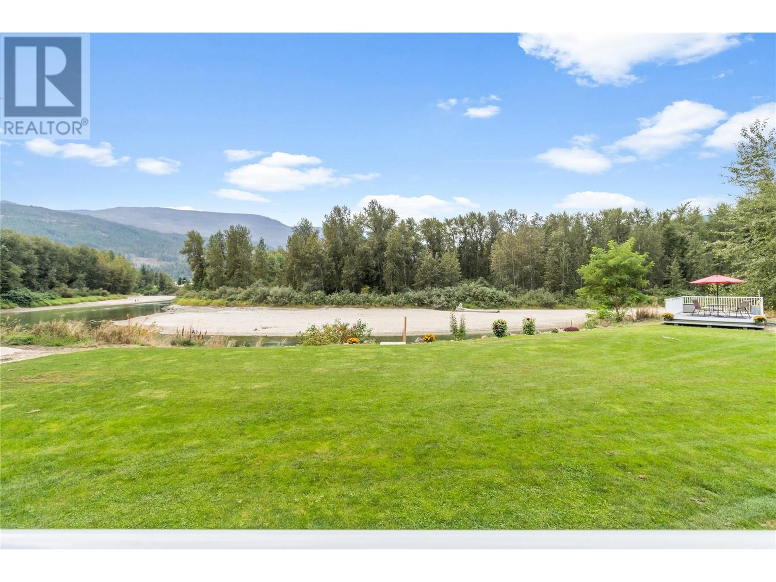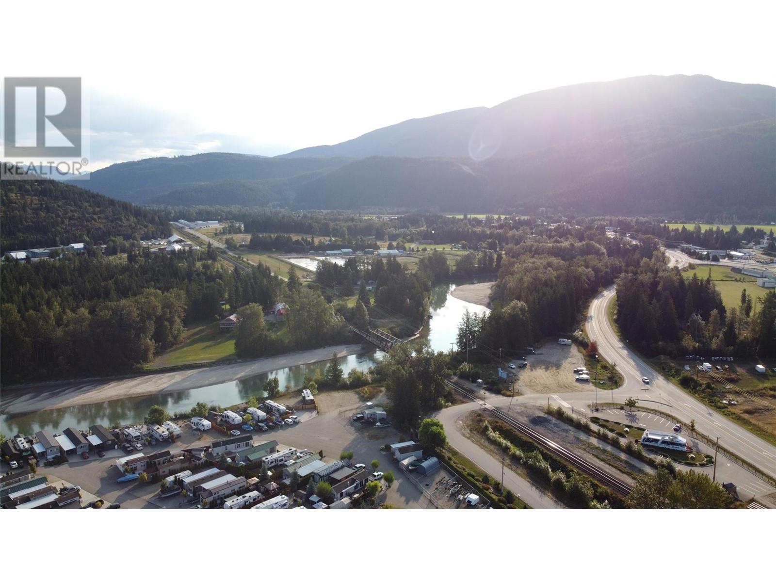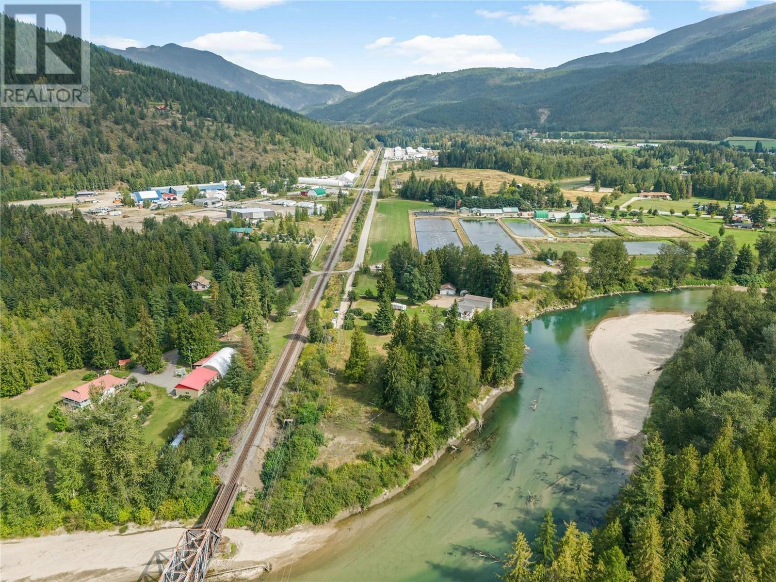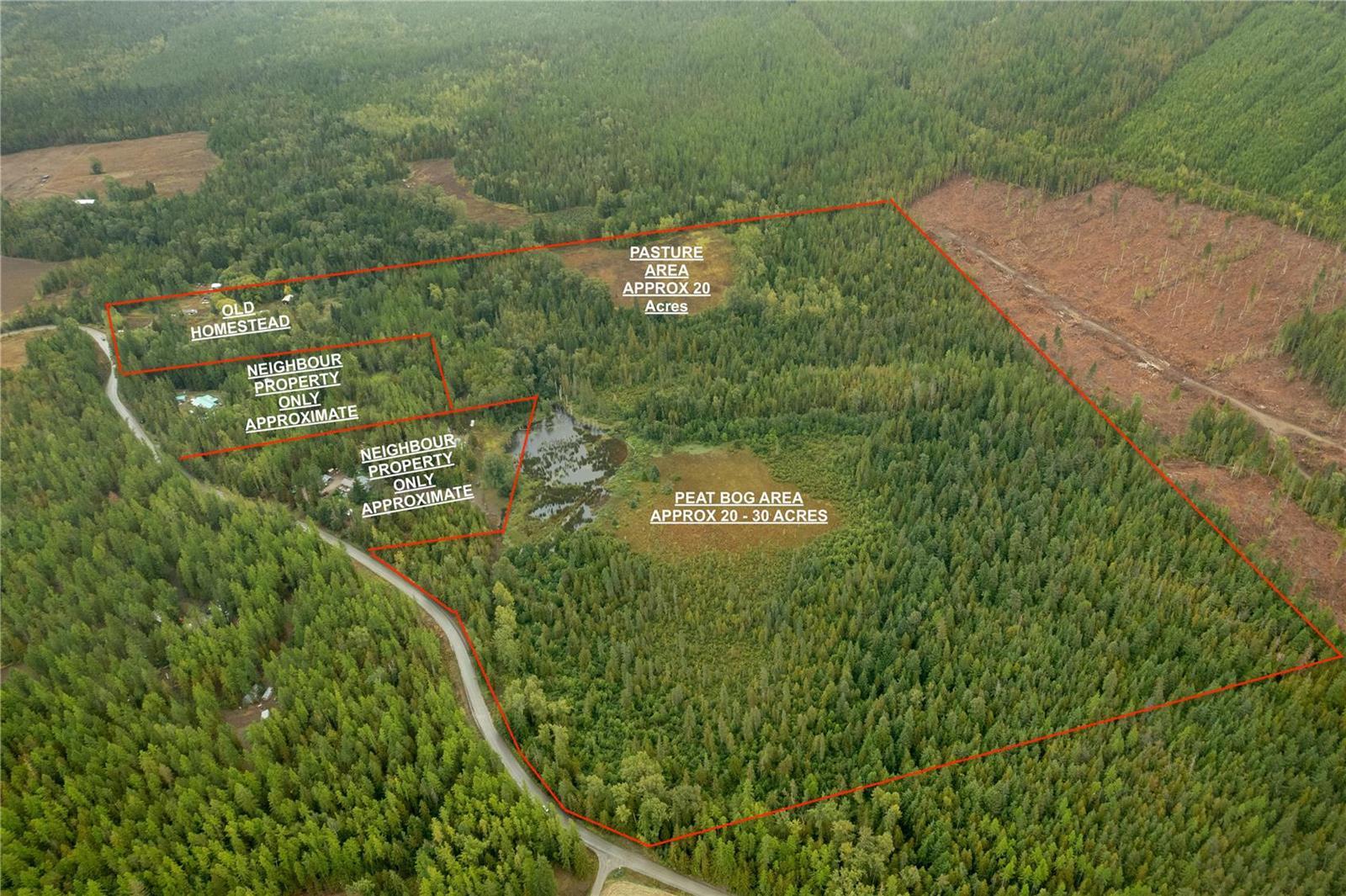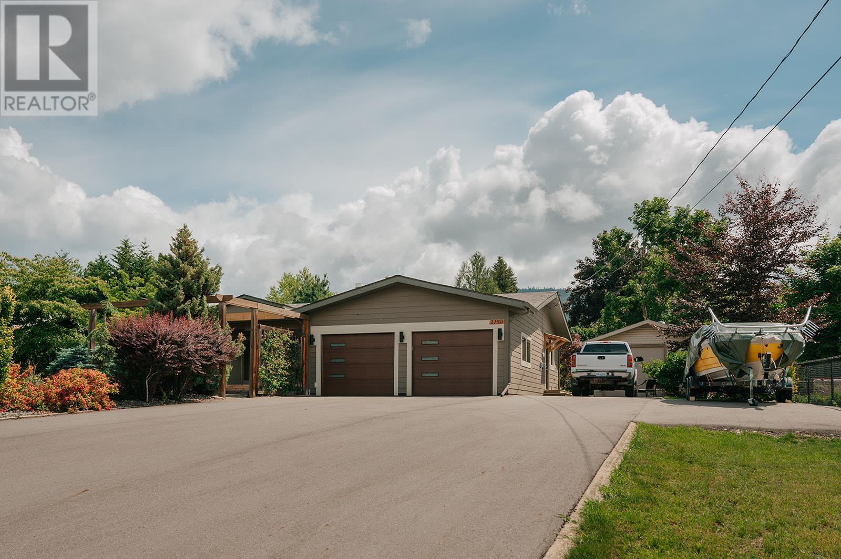421 Hillier Road, Sicamous
MLS® 10344301
Rare Waterfront Opportunity – Over 600 Ft of Riverfront in Sicamous BC Welcome to a truly unique piece of Shuswap paradise. This 2017-Manufactered Home by TA Structures on a full cement foundation is set on over 600 feet of private waterfront along the Eagle River, where it meets Shuswap Lake—offering direct access to boating, paddle boarding, & year-round recreation right from your backyard. Tucked within Sicamous city limits, this property offers the best of both privacy & convenience, with breathtaking views of the river & surrounding mountains, all just minutes from shops, restaurants, marinas, & amenities. The zoning allows for a variety of potential uses, including bed & breakfast, agri-tourism, & other creative ventures. Inside, the home features a bright, open layout with engineered hardwood floors, a spacious kitchen & dining area, high ceilings, & two generous bedrooms—each with its own full bath & walk-in shower. The lower level is unfinished, giving you a blank canvas to customize additional living space, guest quarters, or a suite. Outside, there’s ample parking & storage for all your toys—whether you’re heading to the lake, the mountains, or the trails. Live where others vacation, surrounded by nature, water, & the promise of unforgettable moments. Sicamous is growing fast, now offering a new medical centre, daycare facility, & community upgrades—all while staying just 23 minutes to Salmon Arm & 45 minutes to Revelstoke. Your waterfront lifestyle starts here. (id:15474)
Property Details
- Full Address:
- 421 Hillier Road, Sicamous, British Columbia
- Price:
- $ 1,290,000
- MLS Number:
- 10344301
- List Date:
- April 22nd, 2025
- Lot Size:
- 4.04 ac
- Year Built:
- 2017
- Taxes:
- $ 4,684
Interior Features
- Bedrooms:
- 2
- Bathrooms:
- 2
- Appliances:
- Refrigerator, Range - Electric, Dishwasher, Oven, Microwave, Hood Fan, Washer & Dryer, Water Heater - Electric
- Flooring:
- Hardwood
- Air Conditioning:
- Central air conditioning
- Heating:
- Heat Pump, Forced air, Electric
Building Features
- Storeys:
- 2
- Foundation:
- Insulated Concrete Forms
- Sewer:
- Septic tank
- Water:
- Municipal water
- Roof:
- Asphalt shingle, Unknown
- Zoning:
- Unknown
- Exterior:
- Other
- Garage:
- Detached Garage, Covered, RV, Oversize, See Remarks
- Garage Spaces:
- 4
- Ownership Type:
- Freehold
- Taxes:
- $ 4,684
Floors
- Finished Area:
- 2530 sq.ft.
Land
- View:
- Mountain view, River view, Valley view
- Lot Size:
- 4.04 ac
- Water Frontage Type:
- Waterfront on river
- Current Use:
- Mobile home
- Road Type:
- Cul de sac
Neighbourhood Features
- Amenities Nearby:
- Family Oriented, Rural Setting, Rentals Allowed

















