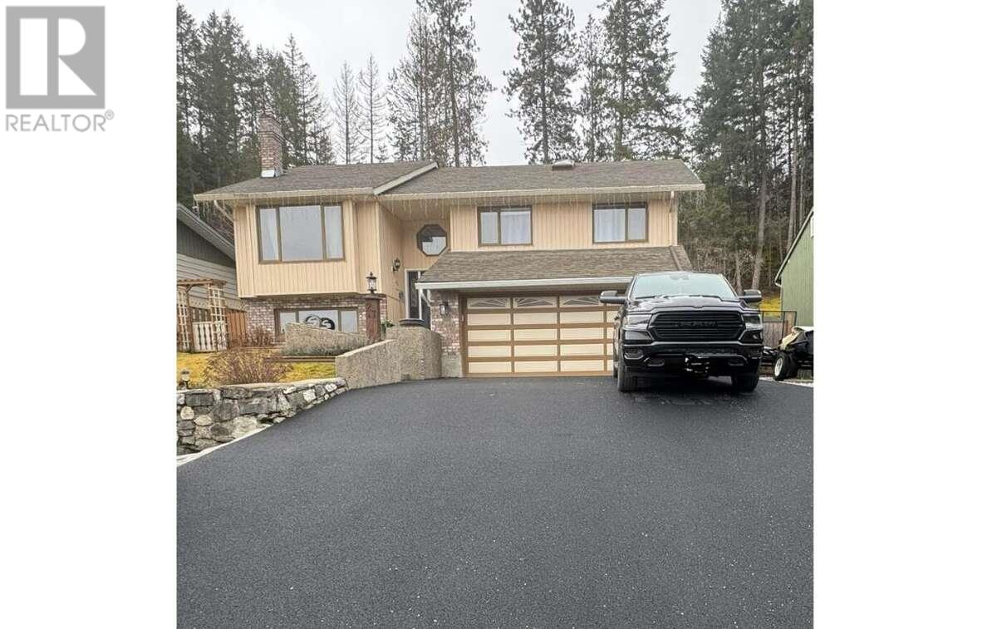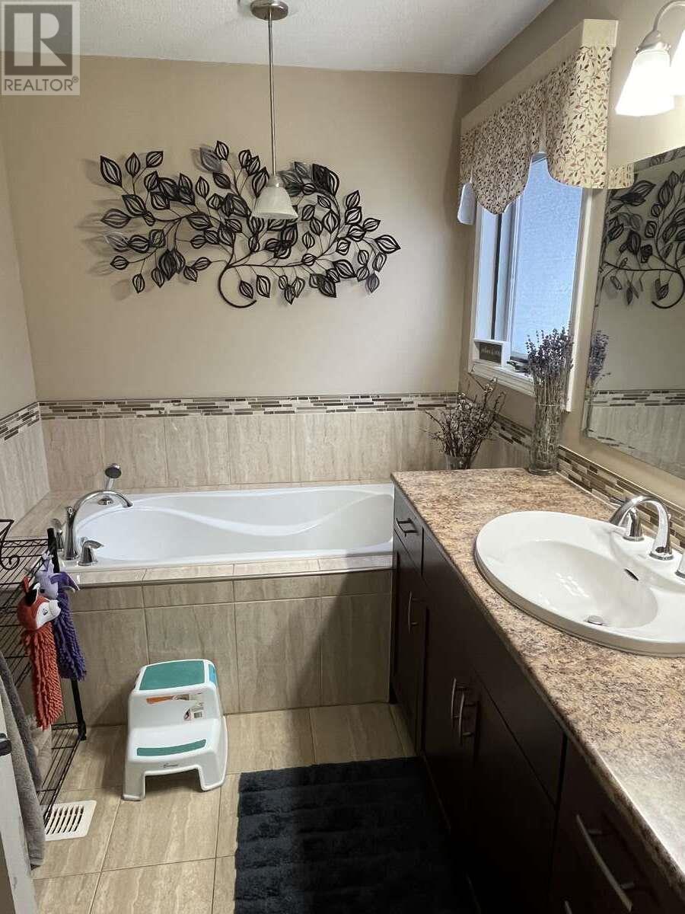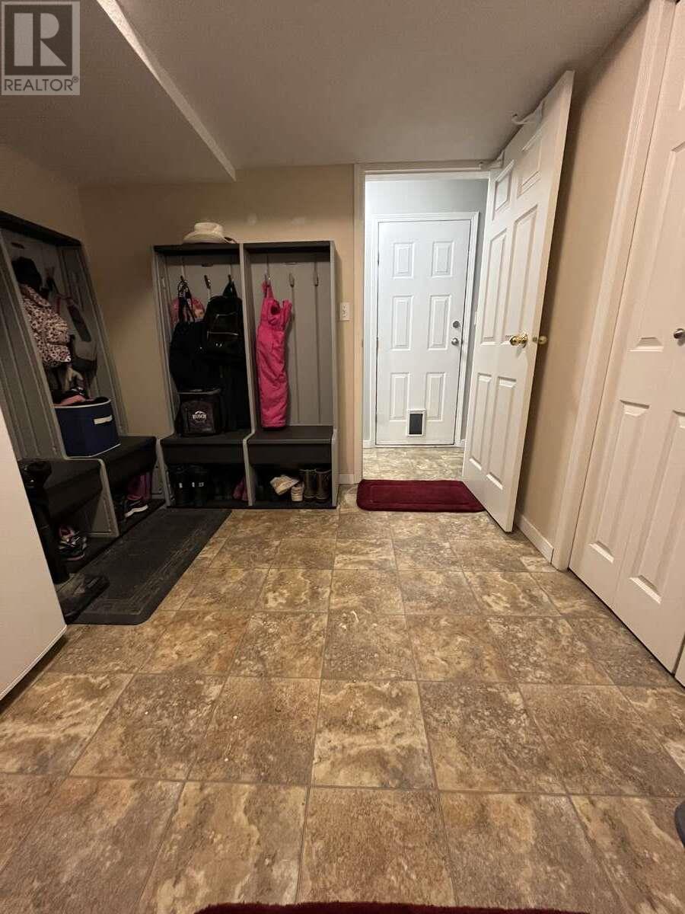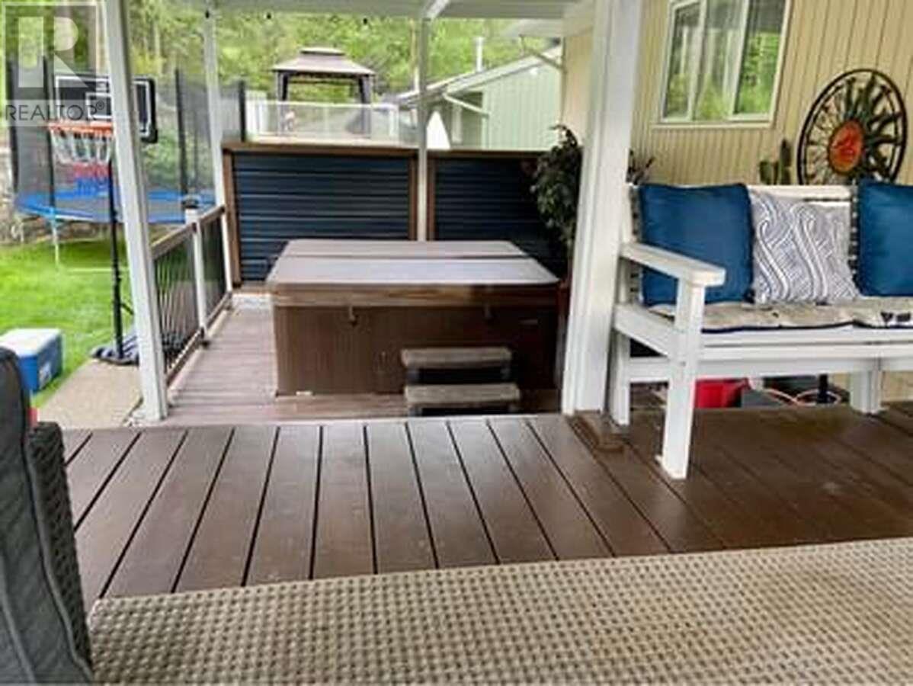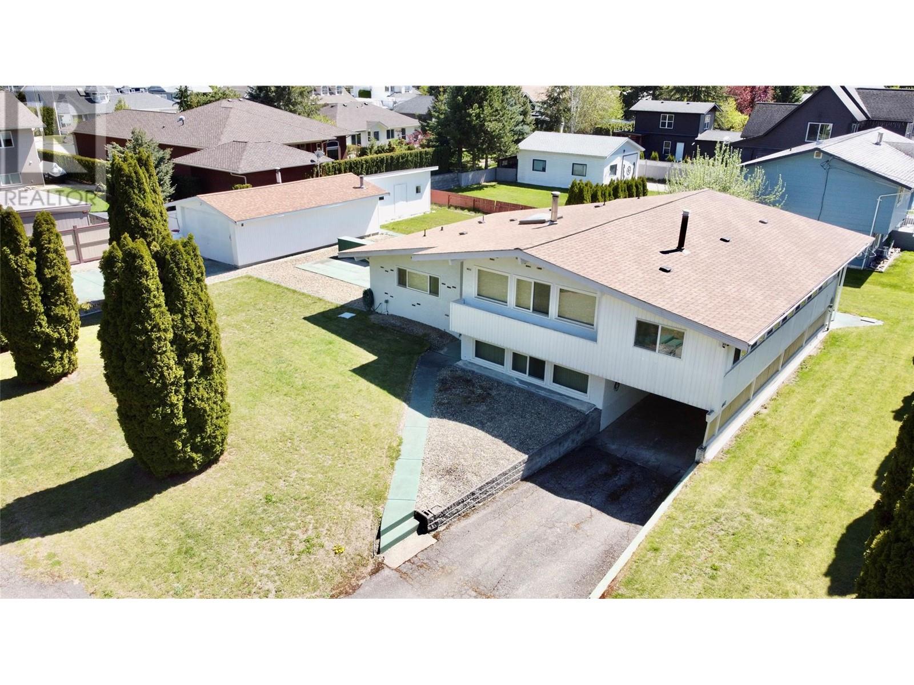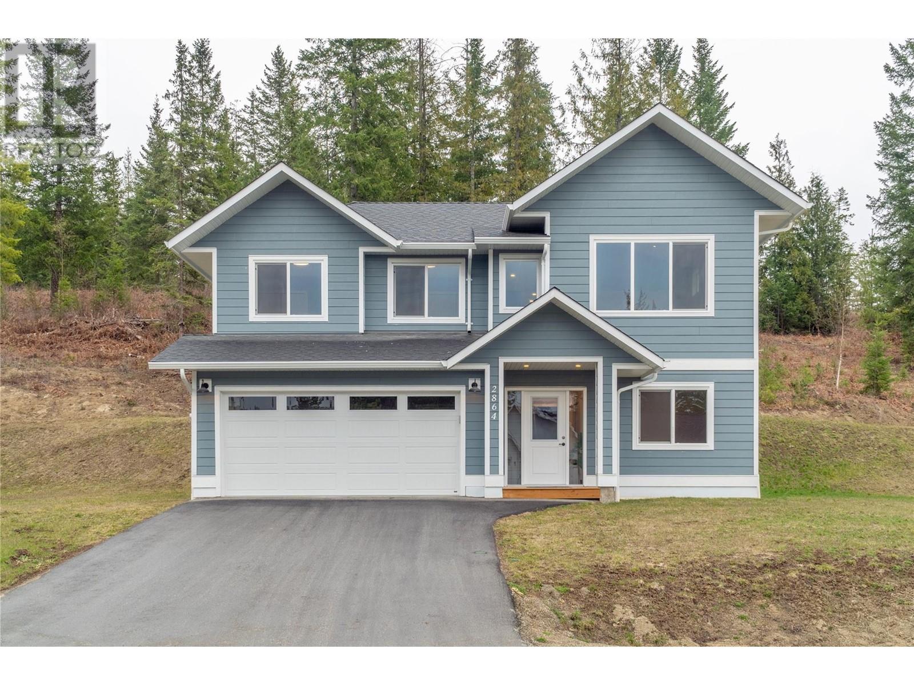27 Preston Crescent, Enderby
MLS® 10345206
For more information, please click Brochure button. Welcome to 27 Preston Crescent – the ideal family home located in a peaceful, family-friendly Enderby neighborhood. Situated on a private 0.2-acre lot, this beautifully maintained 4-bedroom, 2-bathroom home offers 2,484 sq. ft. of versatile living space designed to meet all your family’s needs. The bright upper level features an open-concept kitchen and living area, perfect for family gatherings and entertaining guests. Three spacious bedrooms, including a large primary bedroom, and a full bathroom complete this inviting floor. The fully finished lower level offers even more room to spread out, with a generous second living room, a fourth bedroom, a full bathroom, an office/den, and a large laundry/mudroom with abundant storage. Step outside to your own backyard oasis – a large covered deck with a hot tub, natural gas hookup for your BBQ or fire table, and a fully fenced yard that’s perfect for kids and pets. With its functional layout, modern updates, and prime location close to schools, parks, and amenities, this property is a perfect place to call home for a growing family. (id:15474)
Property Details
- Full Address:
- 27 Preston Crescent, Enderby, British Columbia
- Price:
- $ 699,000
- MLS Number:
- 10345206
- List Date:
- April 27th, 2025
- Lot Size:
- 0.28 ac
- Year Built:
- 1989
- Taxes:
- $ 3,857
Interior Features
- Bedrooms:
- 4
- Bathrooms:
- 2
- Appliances:
- Refrigerator, Oven - gas, Cooktop - Gas, Dishwasher, Microwave, Washer & Dryer
- Flooring:
- Carpeted, Vinyl
- Air Conditioning:
- Central air conditioning
- Heating:
- Forced air, See remarks
- Fireplaces:
- 1
- Fireplace Type:
- Gas, Unknown
Building Features
- Storeys:
- 2
- Sewer:
- Municipal sewage system
- Water:
- Municipal water
- Roof:
- Asphalt shingle, Unknown
- Zoning:
- Residential
- Garage:
- Attached Garage
- Garage Spaces:
- 4
- Ownership Type:
- Freehold
- Taxes:
- $ 3,857
Floors
- Finished Area:
- 2484 sq.ft.
Land
- Lot Size:
- 0.28 ac


