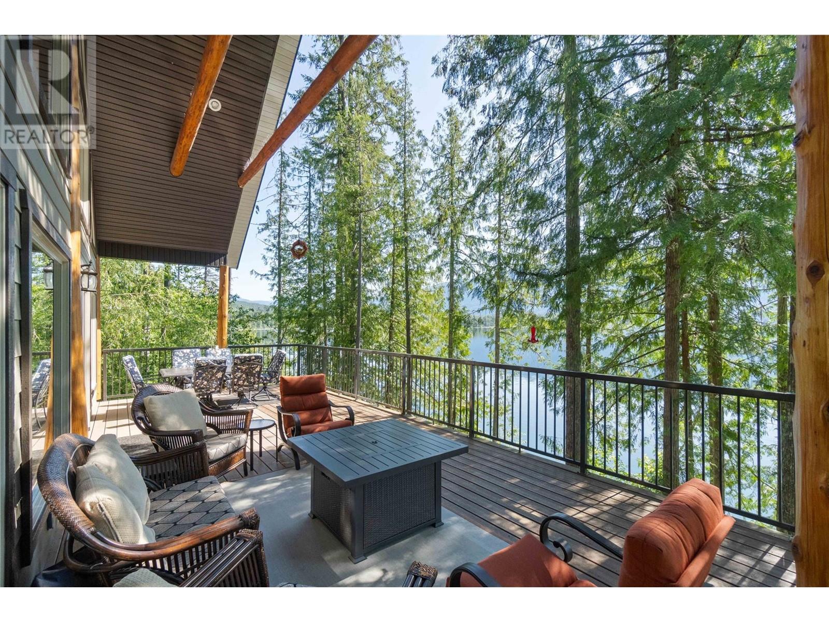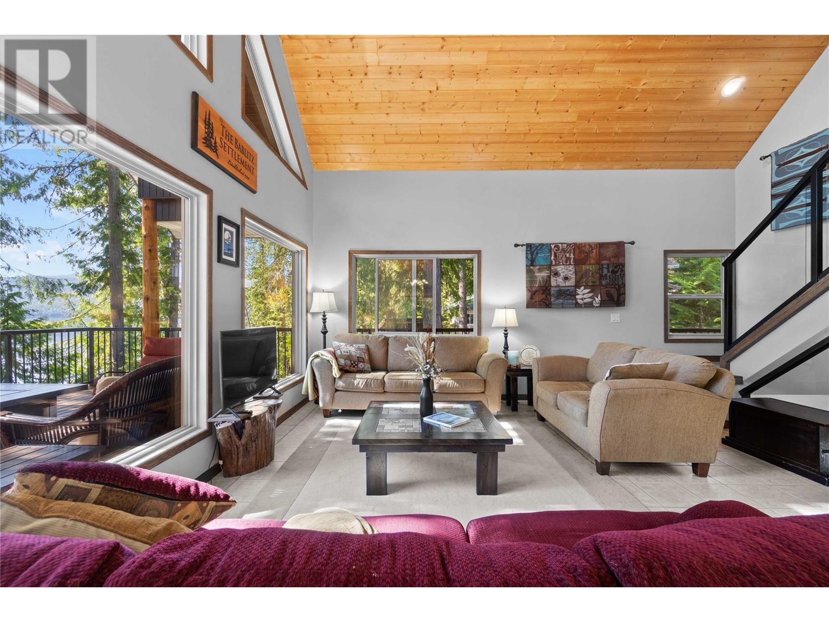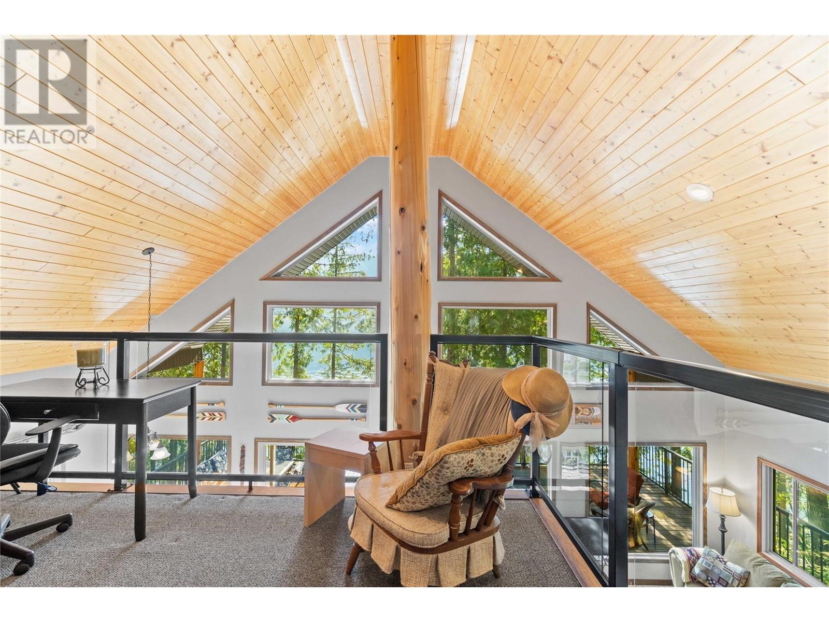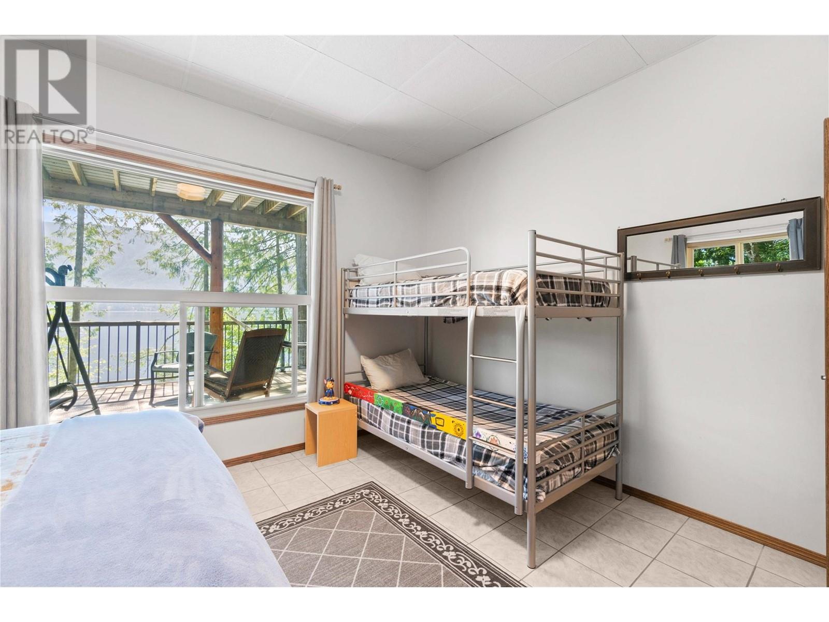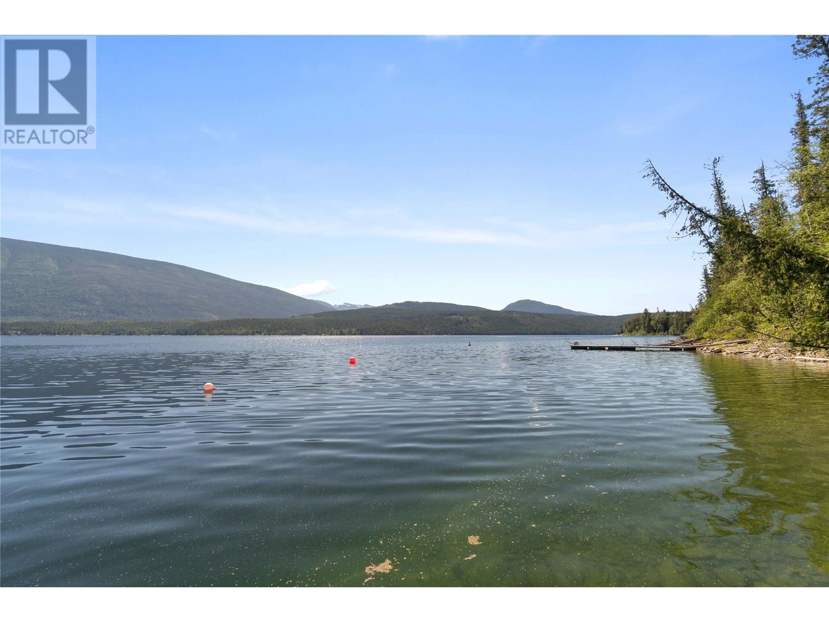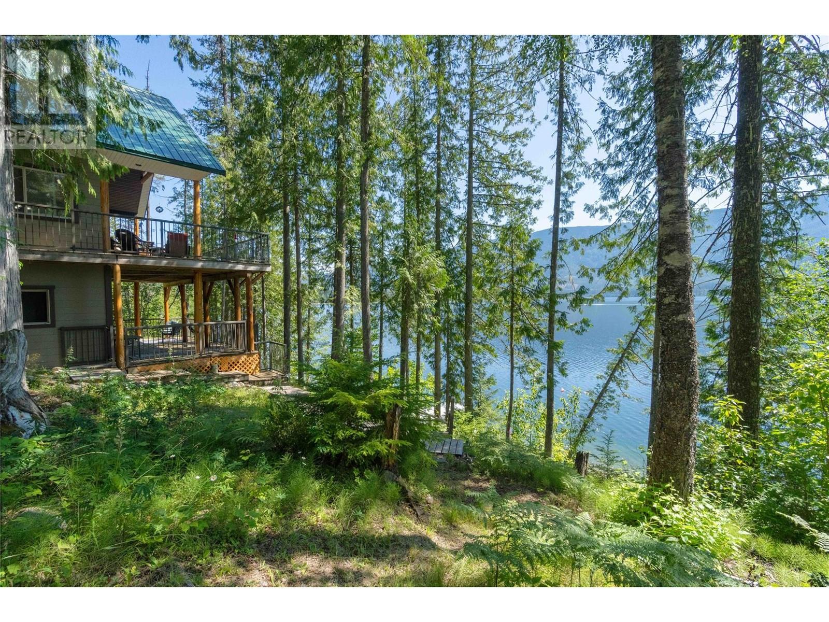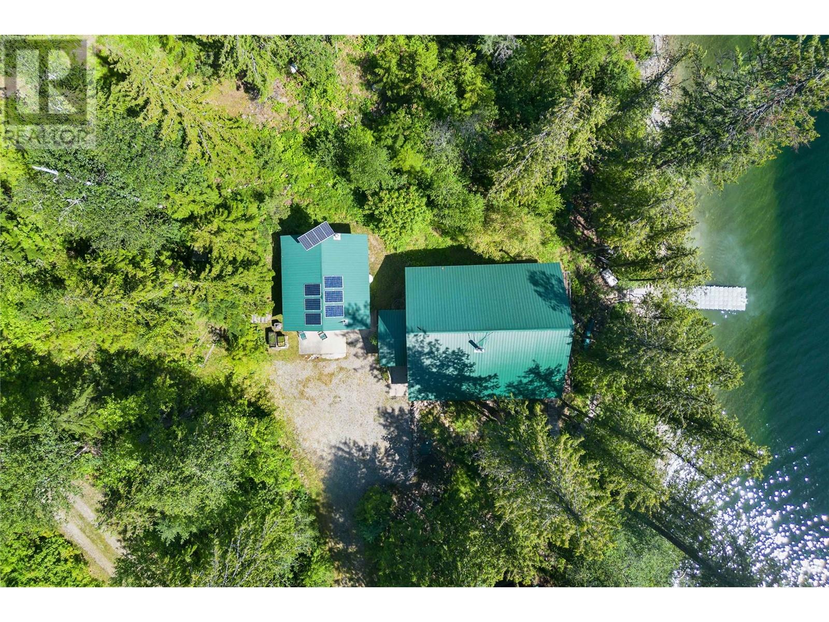12 & 13 9000 Seymour Arm Main FSR Other, Seymour Arm
MLS® 10341566
Escape to tranquility in this stunning A-frame cabin, nestled on the shores of Shuswap Lake in the quiet community of Seymour Arm. Built in 2009, this 4 bedroom, 2 bathroom off-grid retreat offers the perfect blend of rustic charm with all the modern amenities you expect. Step into the bright & open main living area, where a wall of windows invites natural light & offers breathtaking views of the lake. The living room features a cozy wood stove, perfect for relaxing evenings. The fully equipped kitchen boasts a large island ideal for meal prep & entertaining. The main floor extends onto an expansive deck, perfect for outdoor dining, lounging, or enjoying the peaceful surroundings. The well-treed 0.86-acre double lot ensures privacy, creating a secluded haven. The loft adds extra living space, featuring the primary bedroom with 2 piece ensuite. While the full basement provides ample room for storage & guests with 2 more bedrooms & rec room. The property includes a detached 24’ x 20’ garage with 3-piece bathroom perfect for boat storage, 16' x 12' storage shed, & 13’ x 8’ bunkhouse, offering plenty of room for all your guests & outdoor gear. Enjoy direct access to the lake with your own dock & 2 buoys, making it easy to indulge in water activities. The property is a 2/45 undivided interest in the Dasnier Bay Land Owners Association, with an annual fee of $1500. Experience the ultimate waterfront lifestyle in this idyllic A-frame cabin, where every day feels like a getaway. (id:15474)
Property Details
- Full Address:
- 12 & 13 9000 Seymour Arm Main FSR Other, Seymour Arm, British Columbia
- Price:
- $ 998,000
- MLS Number:
- 10341566
- List Date:
- April 1st, 2025
- Lot Size:
- 0.86 ac
- Year Built:
- 2009
- Taxes:
- $ 2,912
Interior Features
- Bedrooms:
- 4
- Bathrooms:
- 2
- Air Conditioning:
- Window air conditioner
- Heating:
- See remarks, Other
- Fireplaces:
- 1
- Fireplace Type:
- Free Standing Metal
- Basement:
- Full
Building Features
- Architectural Style:
- Cottage
- Storeys:
- 2.5
- Sewer:
- Septic tank
- Water:
- Co-operative Well
- Roof:
- Metal, Unknown
- Zoning:
- Unknown
- Garage:
- Detached Garage
- Garage Spaces:
- 1
- Ownership Type:
- Freehold
- Taxes:
- $ 2,912
Floors
- Finished Area:
- 2628 sq.ft.
Land
- View:
- Lake view, Mountain view
- Lot Size:
- 0.86 ac
Neighbourhood Features
- Amenities Nearby:
- Pets Allowed


