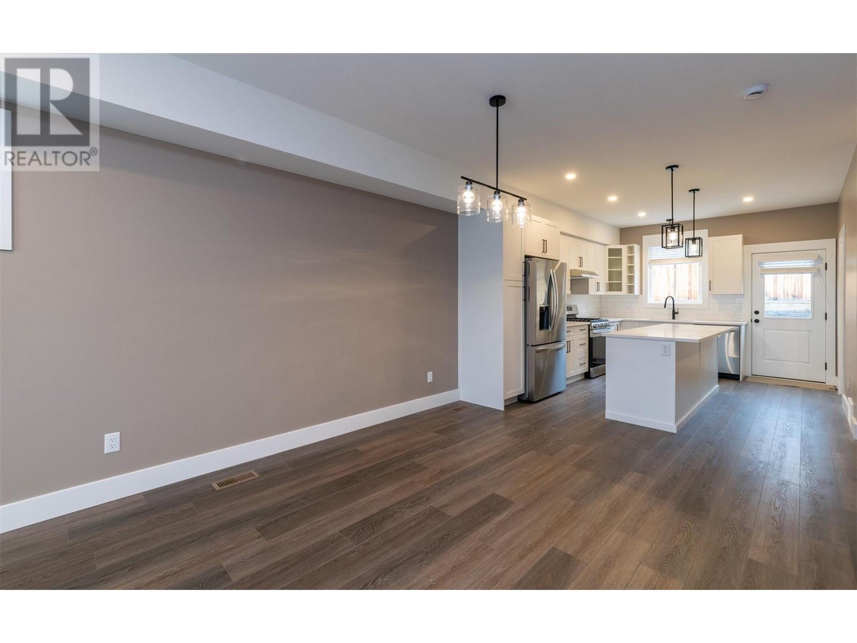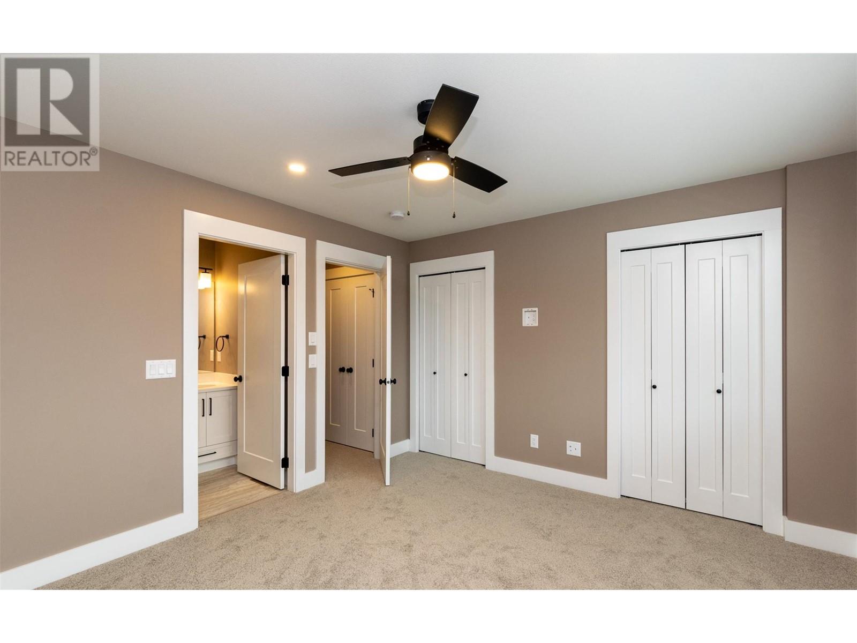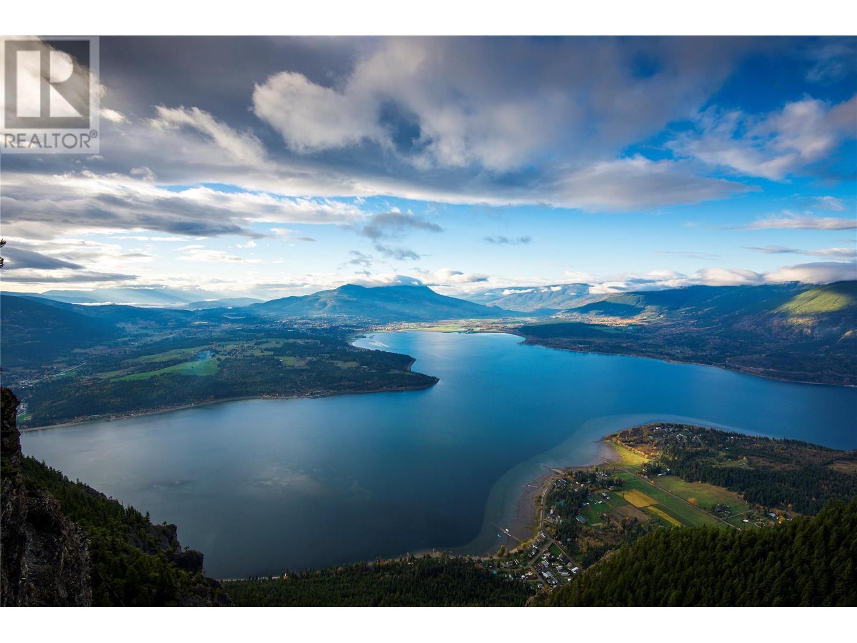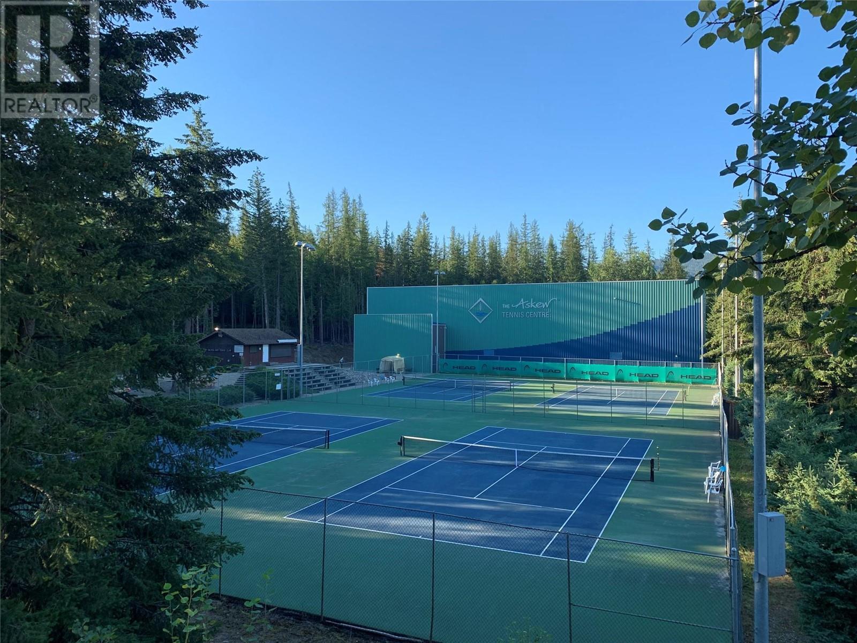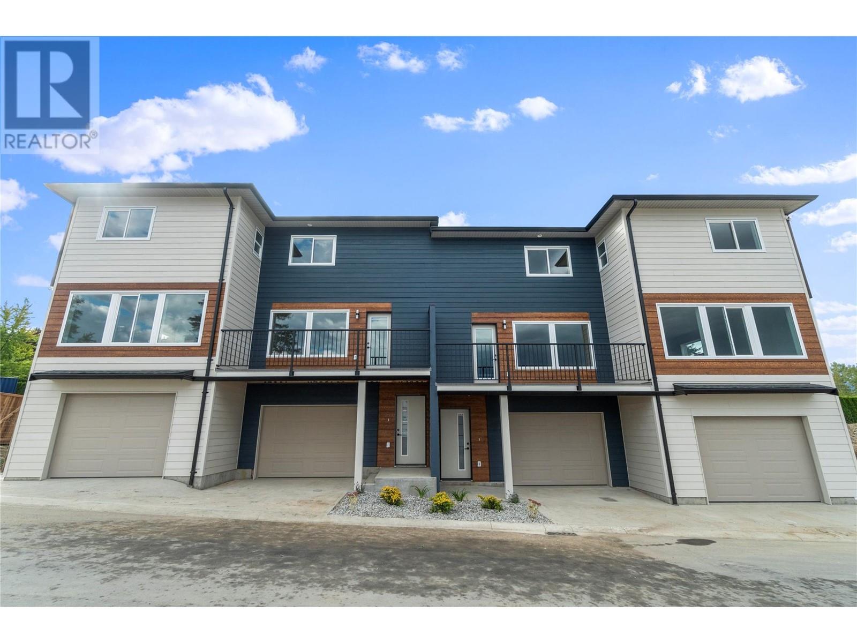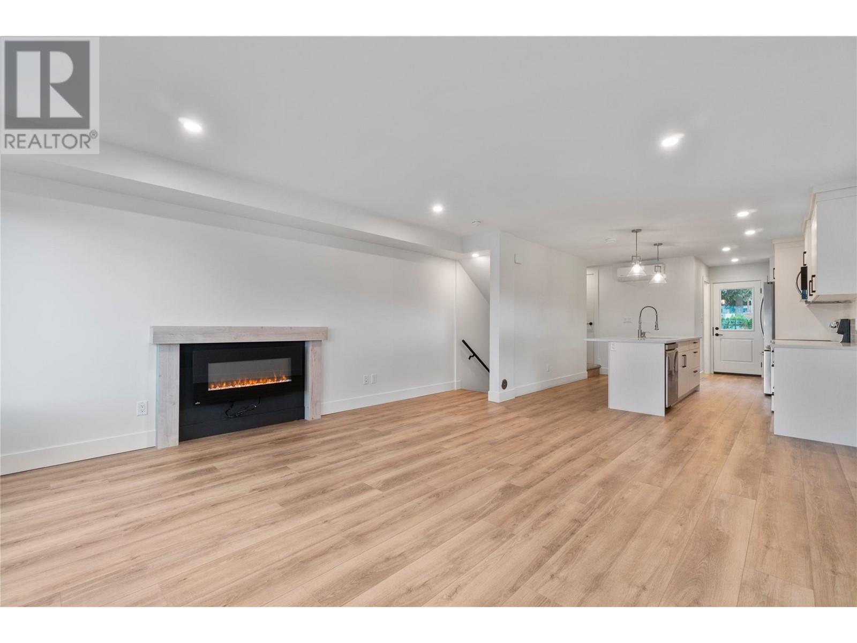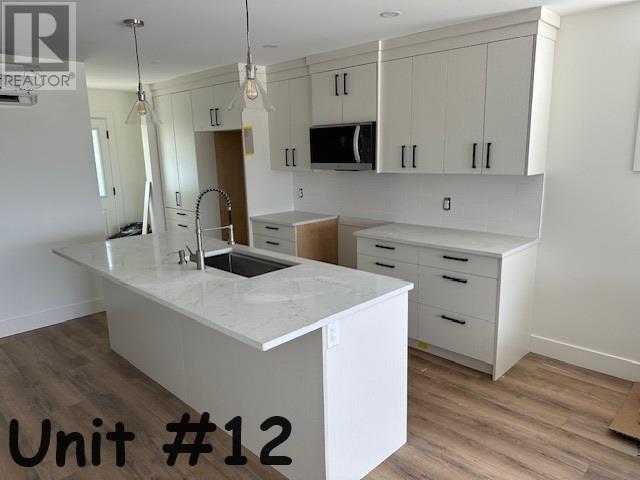2 1910 11 Avenue Northeast, Salmon Arm
MLS® 10325236
**DEVELOPER WILL PAY THE GST!**DRIVEWAYS with plenty of garage space welcome you at Hillside Terrace, where 1628 sq/ft of tastefully designed living space awaits. The open concept main level features plank flooring throughout, and contains the living room (w/gas fireplace), dining area, powder room, and kitchen with shaker-style cabinets, quartz counters, and an 8’ sit-at island with spot for your beverage fridge. This level has a view out the front and walks out to your large, private lakeview yard which is privately fenced and includes artificial turf, patio space, and a small garden area to use as you wish; perhaps for vege’s, flowers, or shrubs (Low maintenance=low strata fees). The upper level, with plush carpeting, consists of the primary bedroom with ensuite, a 2nd and 3rd bedroom, and the main bathroom. For additional space we go downstairs where your custom-sized flex-space awaits your plan (currently calculated at 210 sq/ft): This is where you could have a media room, an office, he/she-cave, a storage room, or leave it open to accompany motor toys or a 2nd vehicle. If you want to forgo the flex-space, we will reduce the price of the unit by $2500. Sound-proofed, gas heat, central air, window coverings, LG stainless fridge, gas range and dishwasher and a white Whirlpool stacker washer and dryer all included for exceptional value! Centrally located, to schools, recreation/events, shopping, restaurants, theatres, pet friendly. (id:15474)
Property Details
- Full Address:
- 2 1910 11 Avenue Northeast, Salmon Arm, British Columbia
- Price:
- $ 584,900
- MLS Number:
- 10325236
- List Date:
- October 2nd, 2024
- Year Built:
- 2024
Interior Features
- Bedrooms:
- 3
- Bathrooms:
- 3
- Appliances:
- Refrigerator, Range - Gas, Dishwasher, Washer/Dryer Stack-Up
- Flooring:
- Carpeted, Vinyl
- Air Conditioning:
- Central air conditioning
- Heating:
- Forced air, See remarks
- Fireplaces:
- 1
- Fireplace Type:
- Gas, Unknown
Building Features
- Storeys:
- 3
- Foundation:
- Insulated Concrete Forms
- Sewer:
- Municipal sewage system
- Water:
- Municipal water
- Roof:
- Asphalt shingle, Unknown
- Zoning:
- Unknown
- Exterior:
- Vinyl siding
- Garage:
- Attached Garage
- Garage Spaces:
- 3
- Ownership Type:
- Condo/Strata
- Stata Fees:
- $ 195
Floors
- Finished Area:
- 1628 sq.ft.
Land
- View:
- City view, Lake view, Mountain view, View (panoramic)
Neighbourhood Features
- Amenities Nearby:
- Pets Allowed












