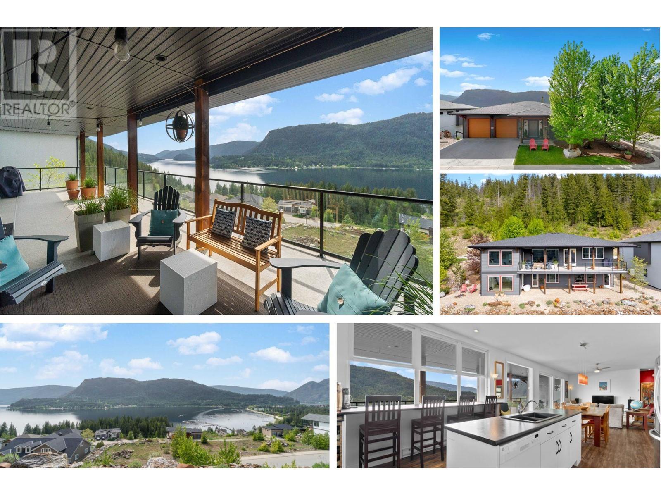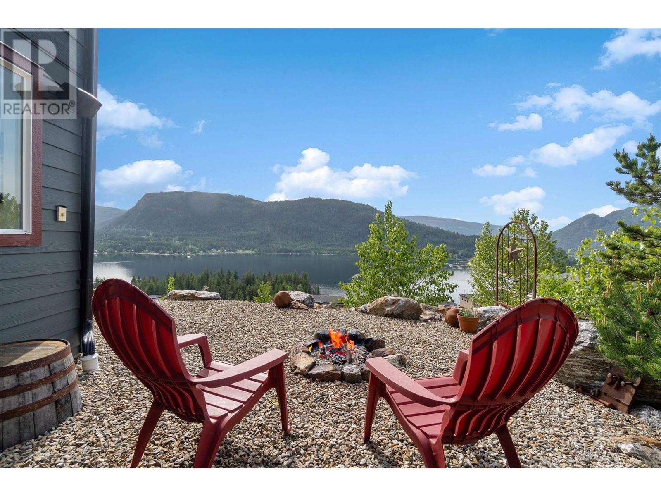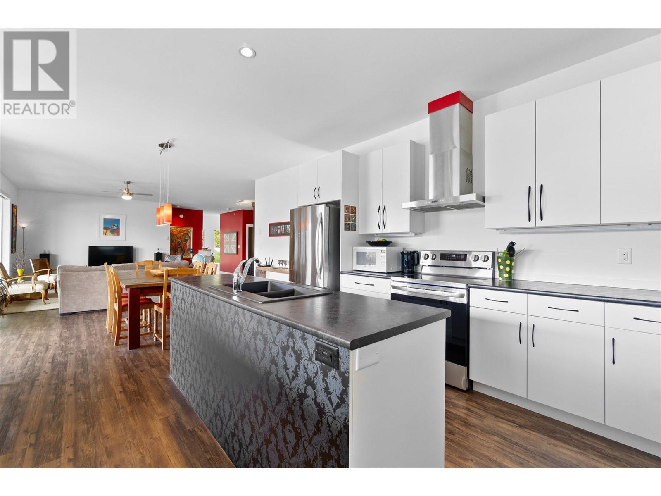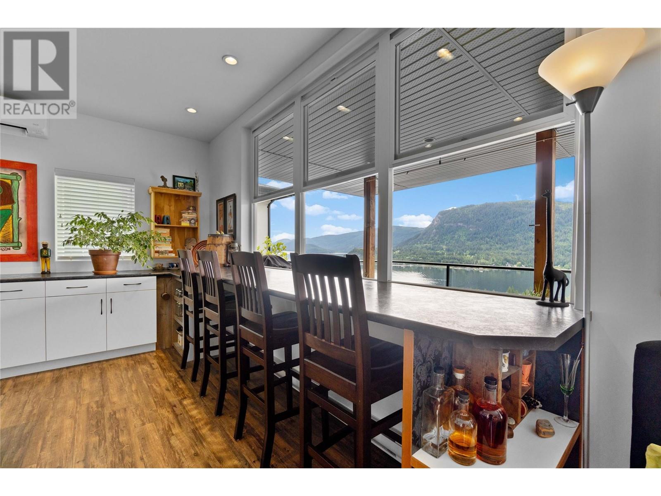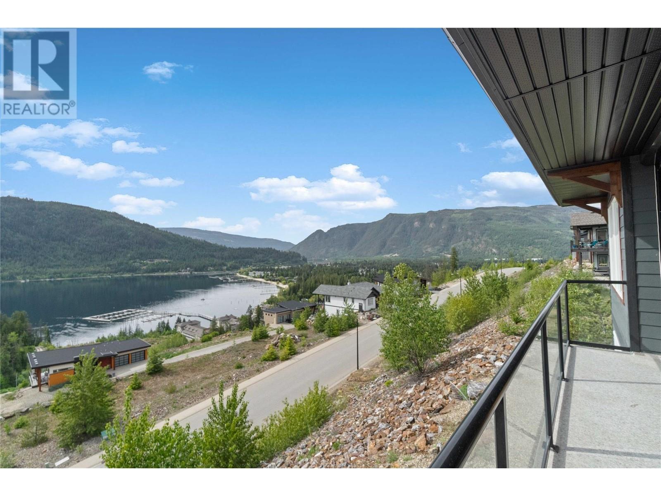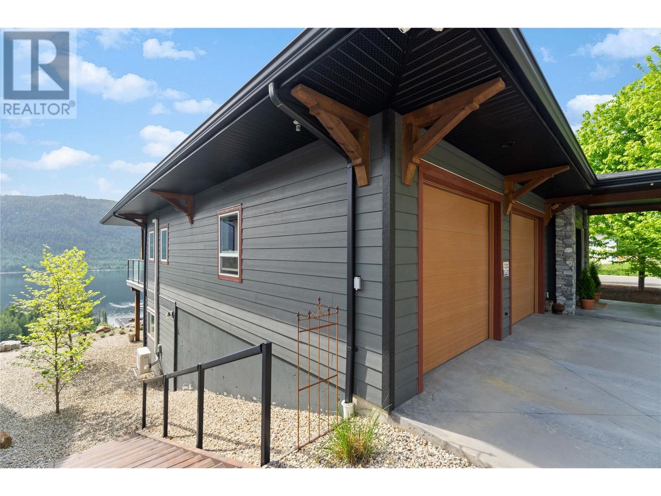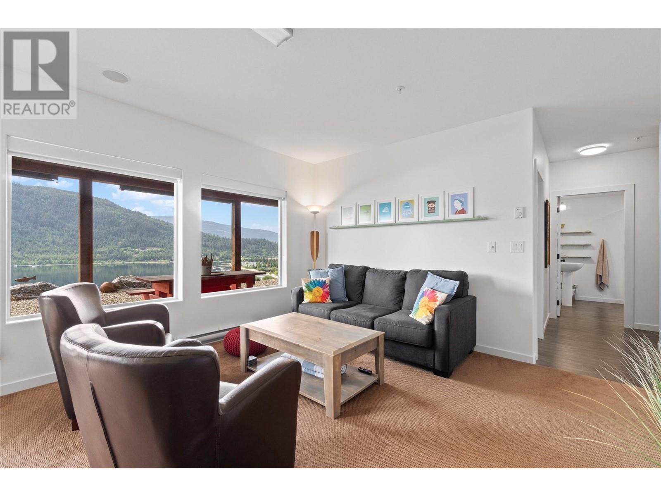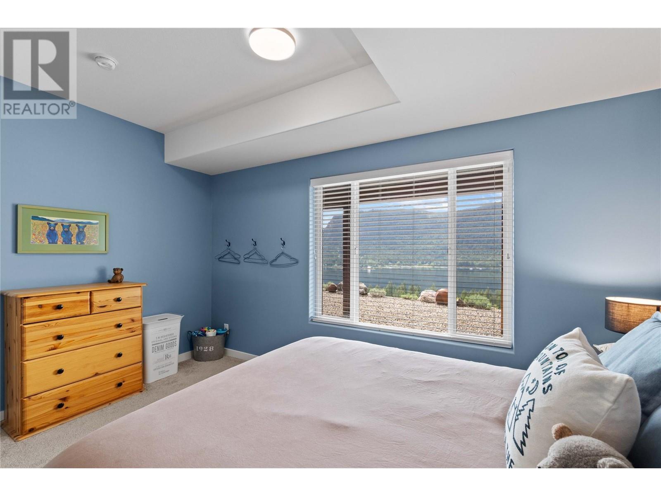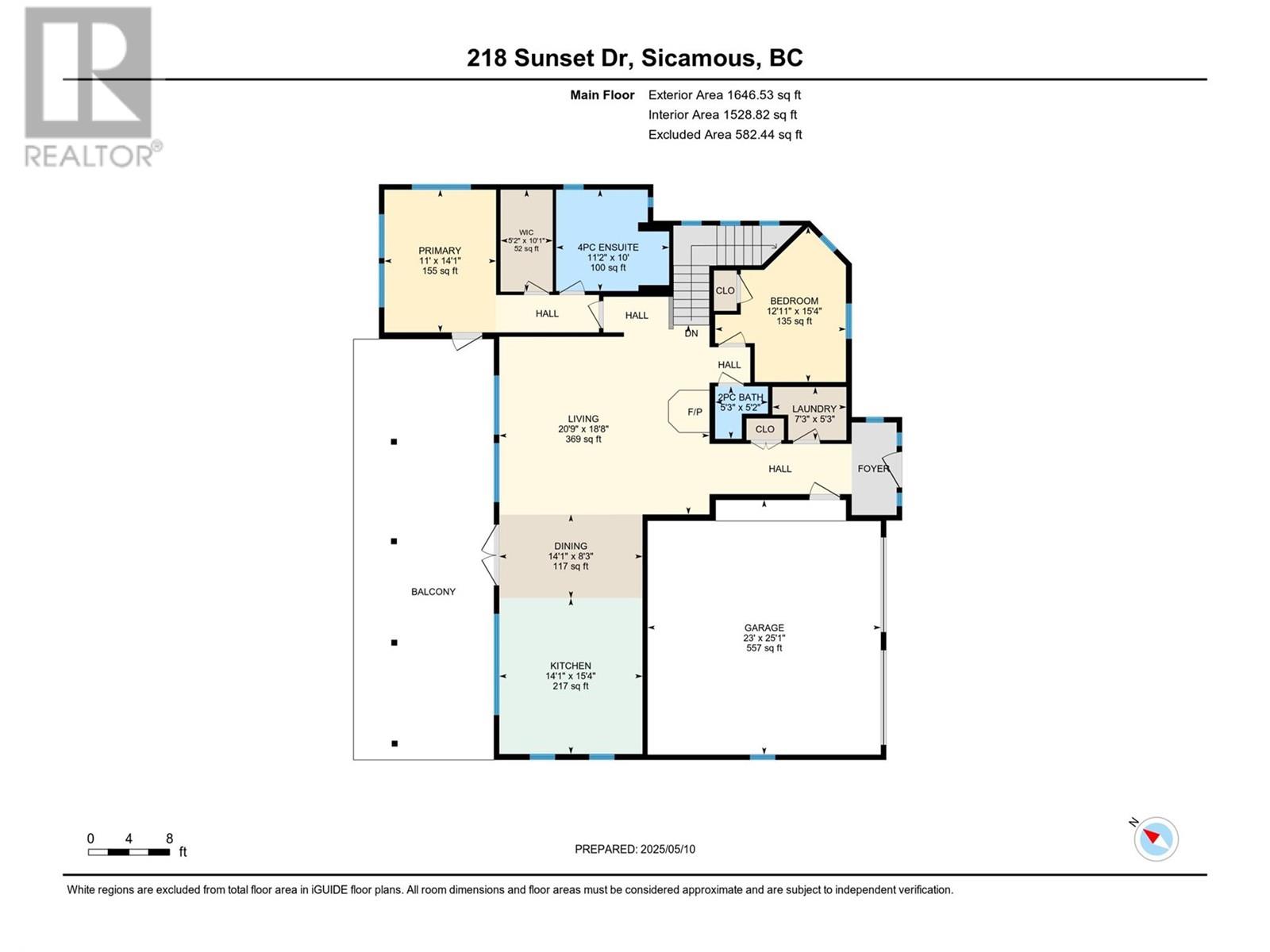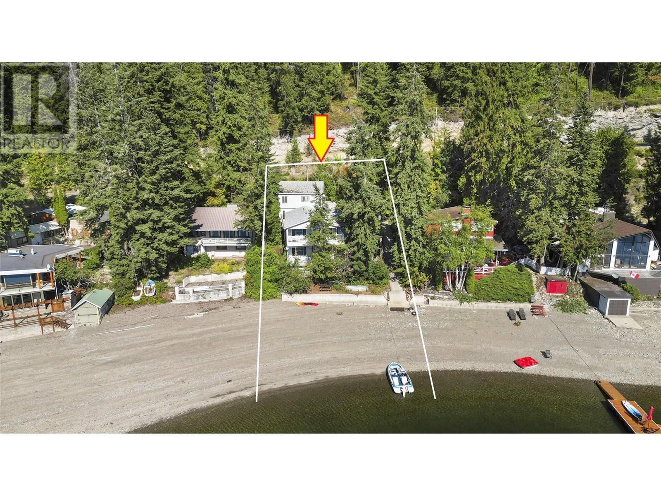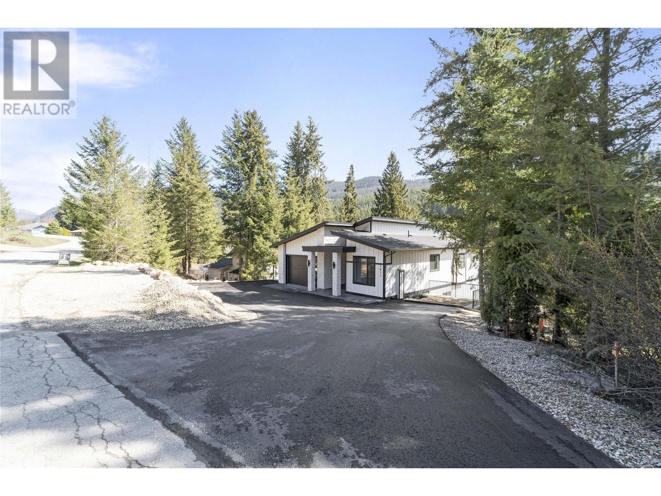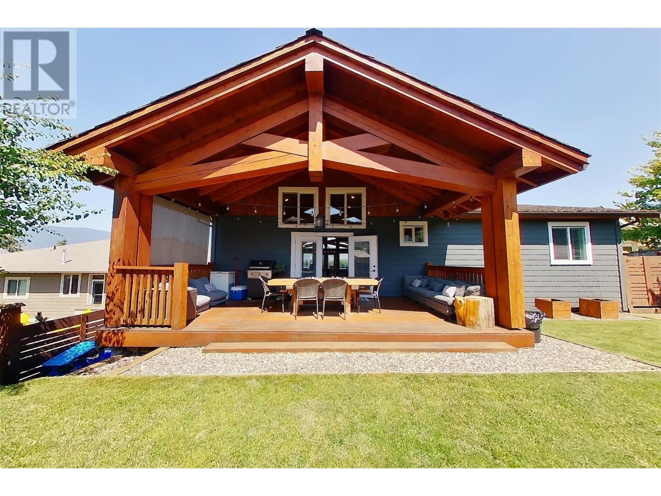218 Sunset Drive, Sicamous
MLS® 10347153
Sicamous, known for all things recreational from boating to snowmobiling, is also known as a great spot to live whether you're working & have a family or are relocating & retiring. If retirement is down the road but you'd like a second home in the meantime, know that Sicamous is NOT subject to a Vacancy or Speculation Tax as are larger nearby cities are. Designed to maximize the views of this location on the TOP ROW, the covered balcony spans the entire width of the home, offering a 580 sf indoor outdoor experience including opening up the windows between the counter-height table in the kitchen & the deck where you could set up an out-door kitchen area with room for dining as well as multiple seating areas. The systems of the home were designed for efficiency including zoned heating & cooling with the use of mini-splits/heat pumps, baseboard heating for the rooms you're using when you need heat as well as a cozy wood burning stove. The home has two bedrooms up & two bathrooms with a family room & bathroom down + the option of creating a 3rd bedroom. Then there's the fully self-contained 1 bedroom suite with a 2×6 fire wall, it's own access, laundry & parking. Short Term Rentals are allowed (with a license) & there is a desire for long term rentals. The home is next to an emergency turn-around offering additional privacy/buffer from the neighbor. There's so much more to say & share about this home but click on the virtual tour then book a showing to experience it for yourself. (id:15474)
Property Details
- Full Address:
- 218 Sunset Drive, Sicamous, British Columbia
- Price:
- $ 1,095,000
- MLS Number:
- 10347153
- List Date:
- May 14th, 2025
- Lot Size:
- 0.22 ac
- Year Built:
- 2015
- Taxes:
- $ 5,569
Interior Features
- Bedrooms:
- 3
- Bathrooms:
- 3
- Air Conditioning:
- Heat Pump
- Heating:
- See remarks
- Fireplaces:
- 1
- Fireplace Type:
- Free Standing Metal
- Basement:
- Full
Building Features
- Architectural Style:
- Bungalow, Ranch
- Storeys:
- 2
- Sewer:
- Municipal sewage system
- Water:
- Municipal water
- Roof:
- Asphalt shingle, Unknown
- Zoning:
- Unknown
- Exterior:
- Other
- Garage:
- Attached Garage
- Garage Spaces:
- 5
- Ownership Type:
- Freehold
- Taxes:
- $ 5,569
Floors
- Finished Area:
- 3208 sq.ft.
Land
- View:
- Lake view, Mountain view, View of water, View (panoramic)
- Lot Size:
- 0.22 ac
Neighbourhood Features
- Amenities Nearby:
- Pets Allowed, Rentals Allowed


