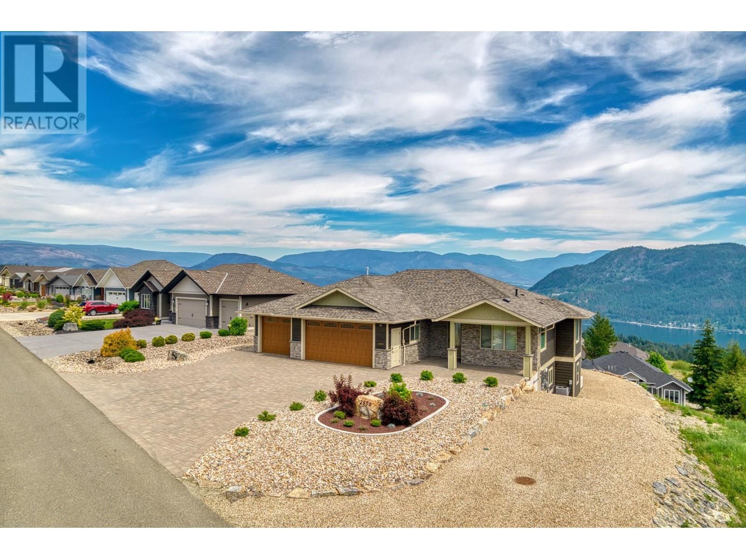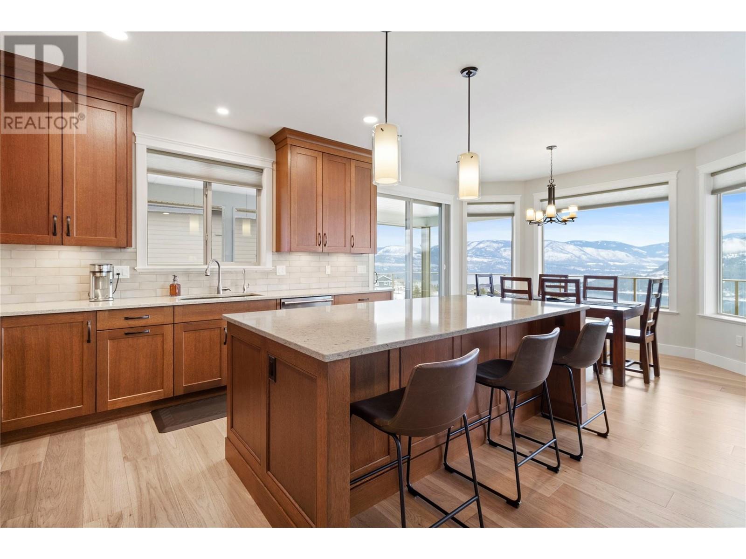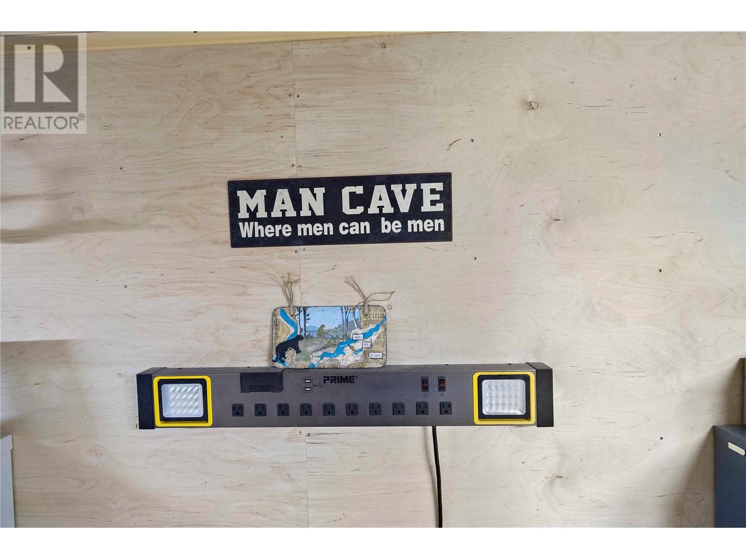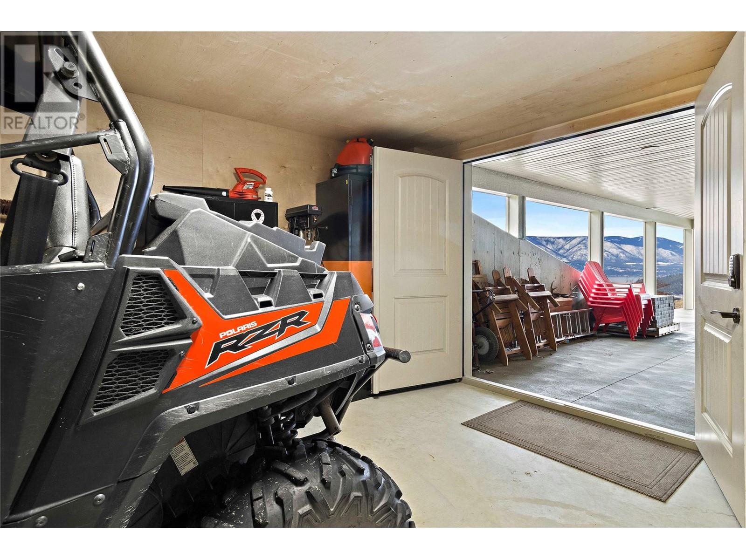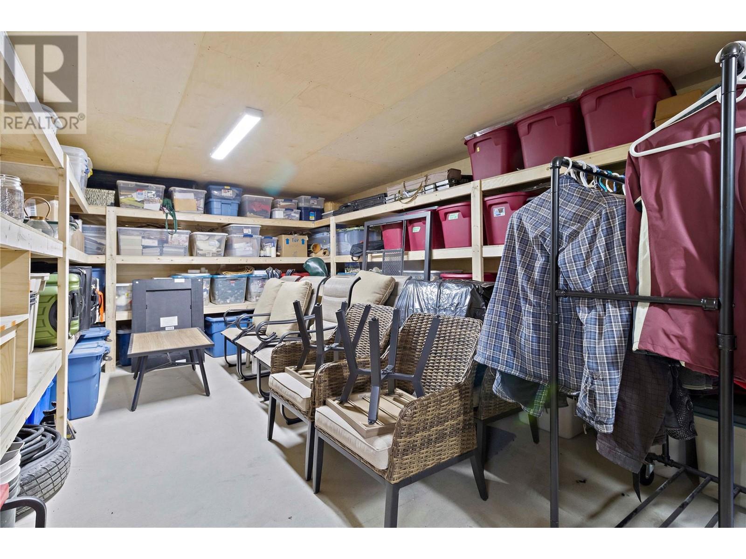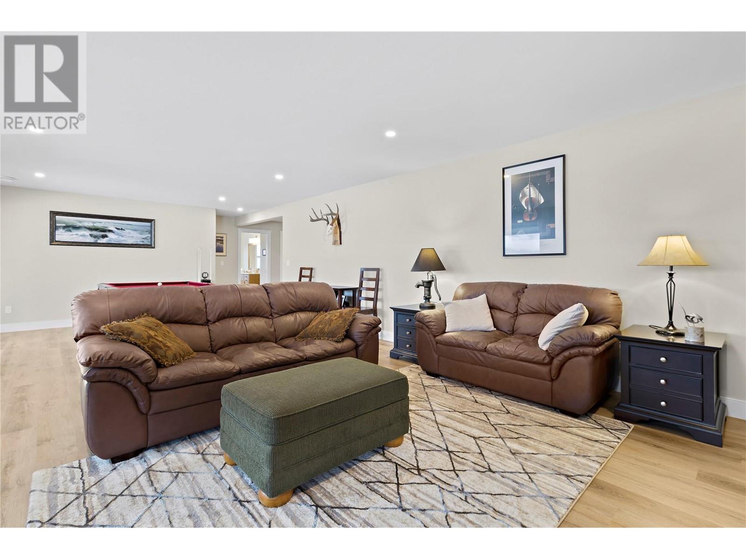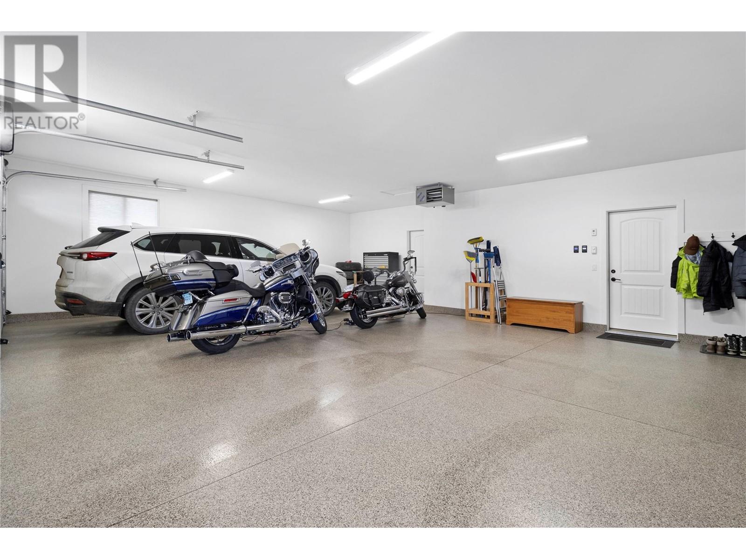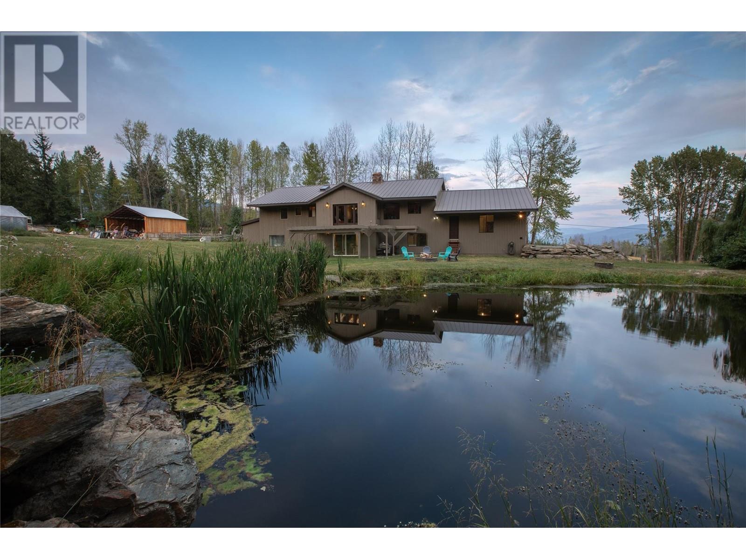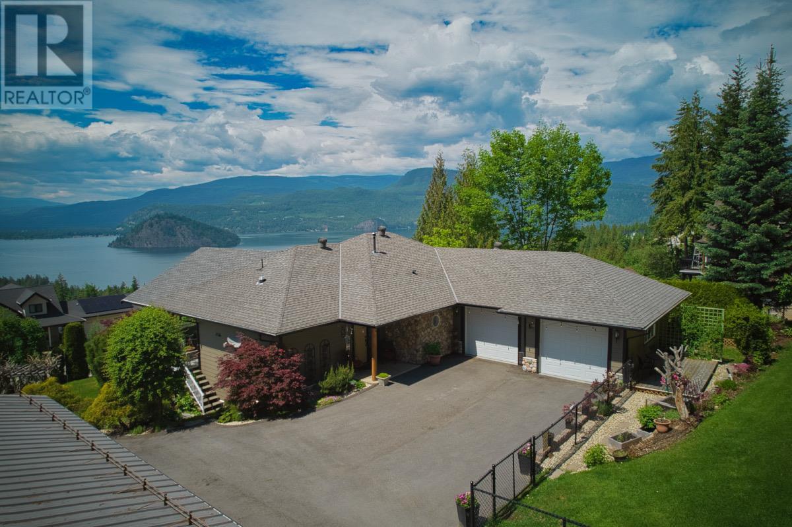2550 Copperview Drive, Blind Bay
MLS® 10332012
GORGEOUS CUSTOM BUILT home in the highly sought-after premier lakeview subdivision of The Highlands, with spectacular views of Shuswap Lake, Blind Bay, Copper Island and the majestic mountains! Only 15 min to Salmon Arm & 1 hour to Kamloops, this is the lifestyle for you! Combining luxury & nature, this thoughtfully designed home is packed with amazing features. The kitchen is the heart of the home, where style meets function with premium Frigidaire Professional appliances, gas range, microwave drawer, huge quartz island, Reverse Osmosis Water system and A/C to keep you cool on sunny days! New top quality Electrolux Steam Washer & Dryer. Huge windows frame panoramic views throughout this 5 bed, 3 bath home. The primary bedroom is a true retreat, featuring a luxurious 5-piece ensuite, large steam shower & a deep soaker tub to relax in! The exterior is LP Smartboard, RV Parking & Sani hook-up. Oversized triple car garage, epoxy floor & a dog wash station for your furry friends! The massive heated 817 sq. ft. sound-insulated workshop below the garage is great for all your toys & hobbies! The upper 946 sq. ft. deck is made for summer parties, and the hot tub hook-up offers the perfect spot to relax and soak in those epic views! Golf lover? Store your cart in the workshop & head straight to Shuswap Lake Estates Golf Course! Plus Wi-fi security cameras and a Generac generator keep things safe & ensures you always have power! Please see Feature Sheet for a full list of features. (id:15474)
Property Details
- Full Address:
- 2550 Copperview Drive, Blind Bay, British Columbia
- Price:
- $ 1,375,000
- MLS Number:
- 10332012
- List Date:
- January 21st, 2025
- Lot Size:
- 0.27 ac
- Year Built:
- 2021
- Taxes:
- $ 4,281
Interior Features
- Bedrooms:
- 5
- Bathrooms:
- 3
- Appliances:
- Washer, Refrigerator, Range - Gas, Dishwasher, Dryer, Microwave
- Flooring:
- Tile, Other, Vinyl
- Air Conditioning:
- Central air conditioning
- Heating:
- Forced air, See remarks
- Fireplaces:
- 1
- Fireplace Type:
- Gas, Insert
- Basement:
- Full
Building Features
- Architectural Style:
- Ranch
- Storeys:
- 2
- Sewer:
- Municipal sewage system
- Water:
- Municipal water
- Roof:
- Asphalt shingle, Unknown
- Zoning:
- Unknown
- Exterior:
- Other
- Garage:
- Attached Garage, Other, Heated Garage
- Garage Spaces:
- 3
- Ownership Type:
- Freehold
- Taxes:
- $ 4,281
Floors
- Finished Area:
- 3971 sq.ft.
Land
- View:
- Lake view, Mountain view, View (panoramic)
- Lot Size:
- 0.27 ac


