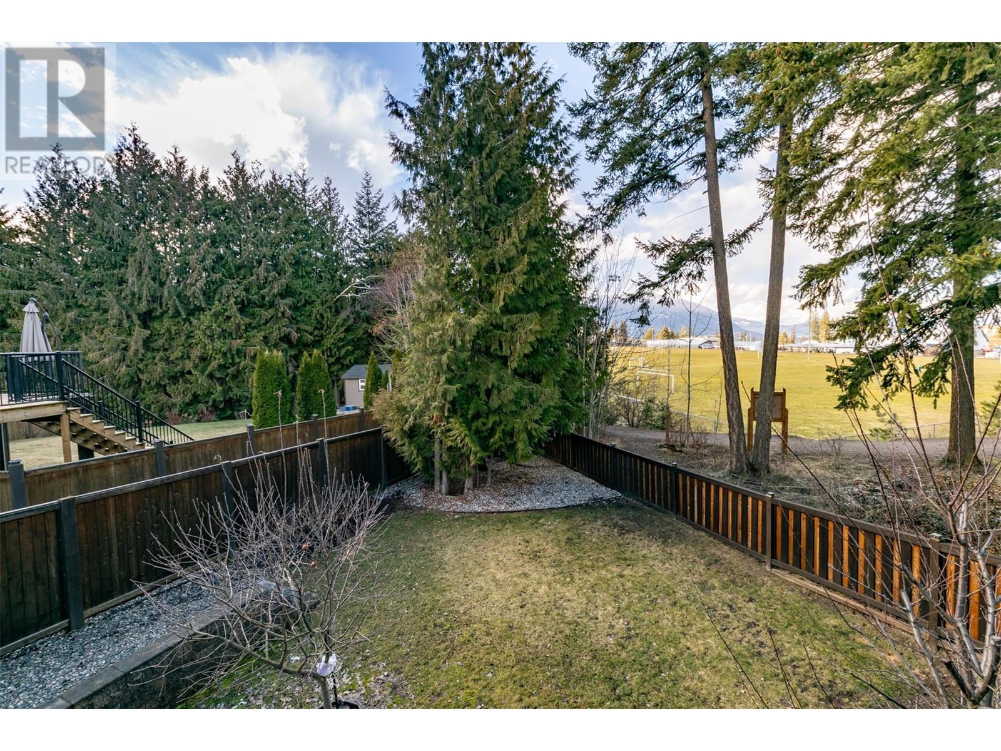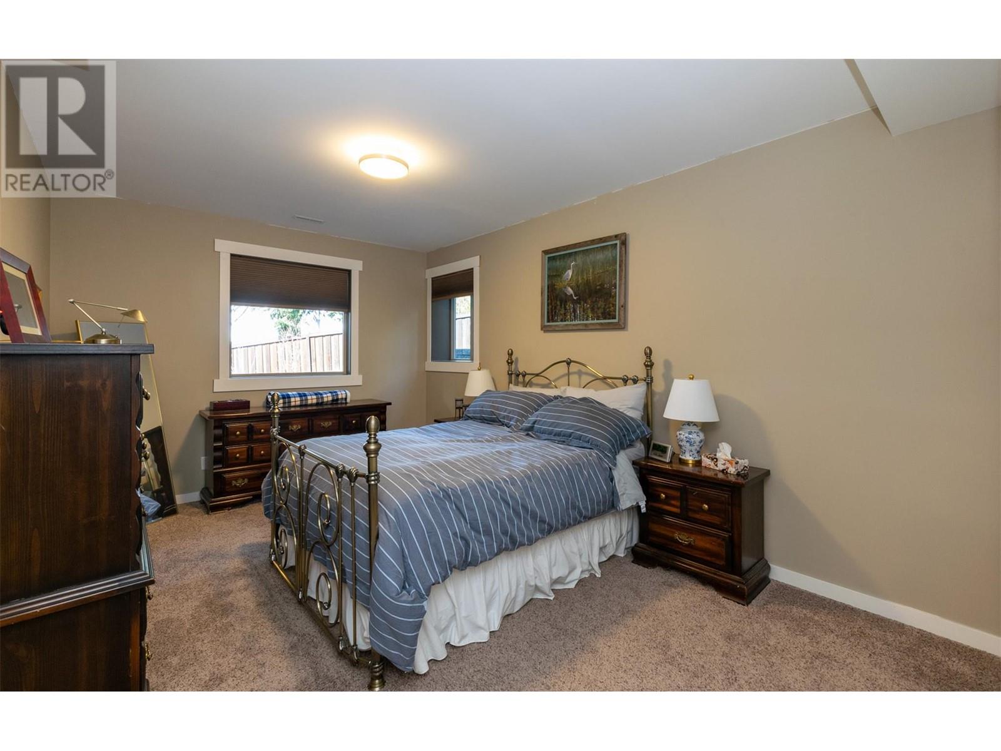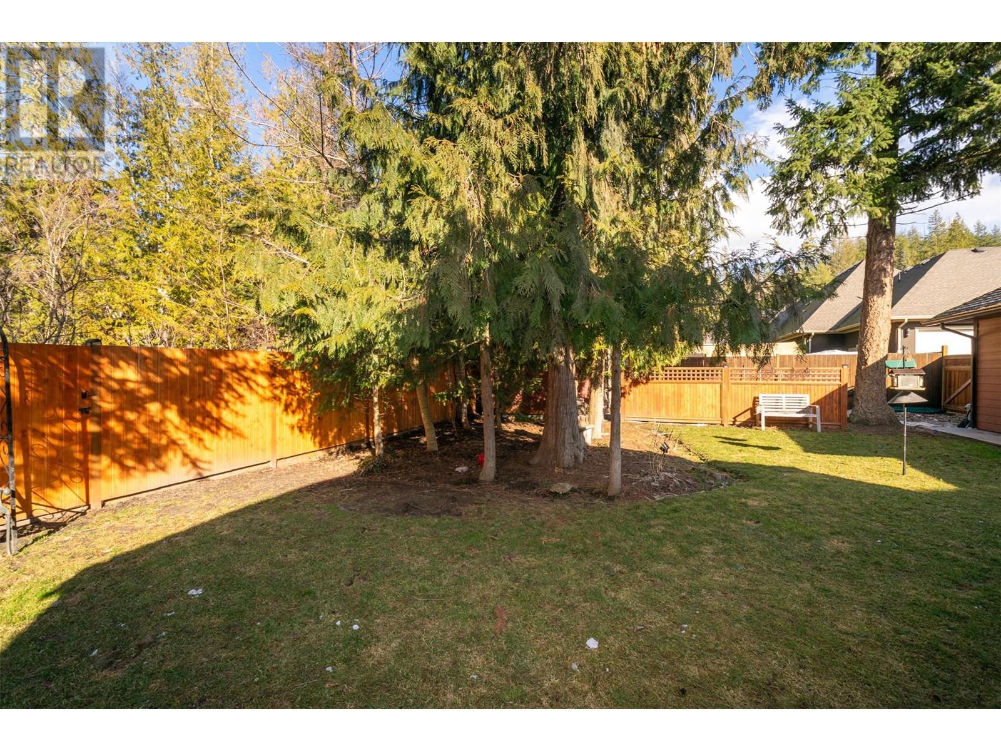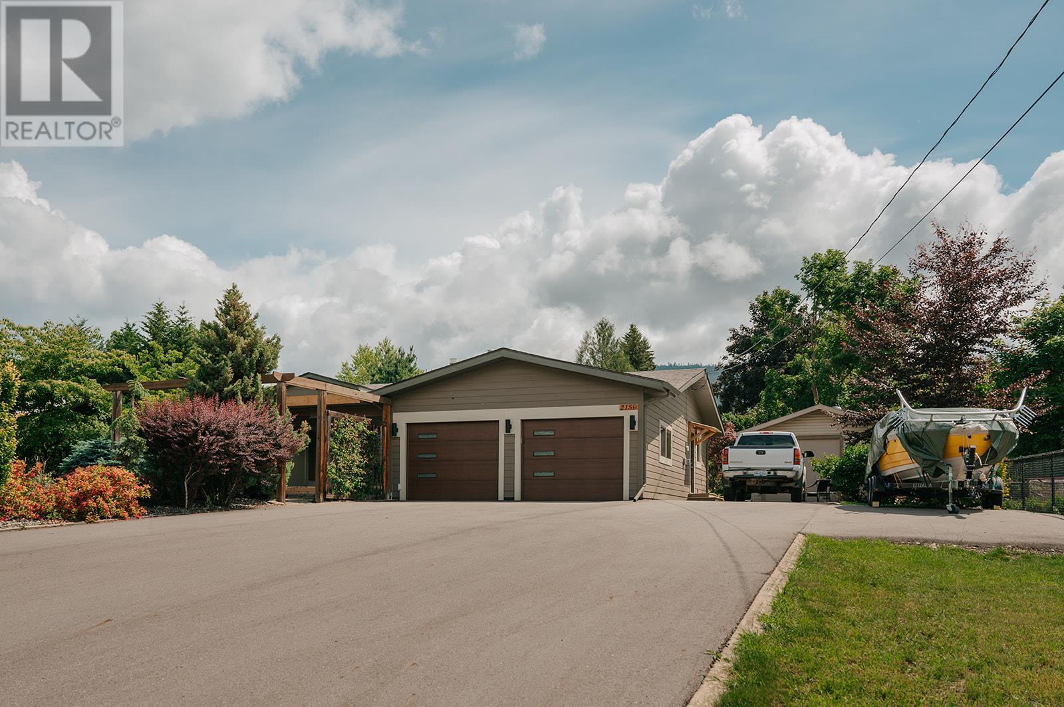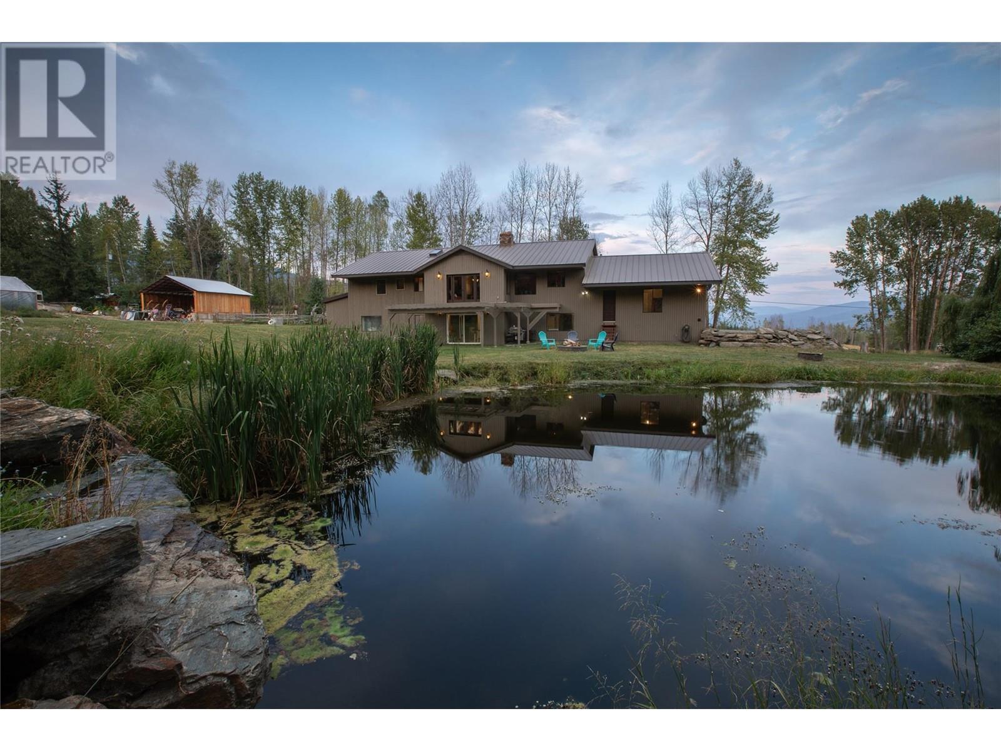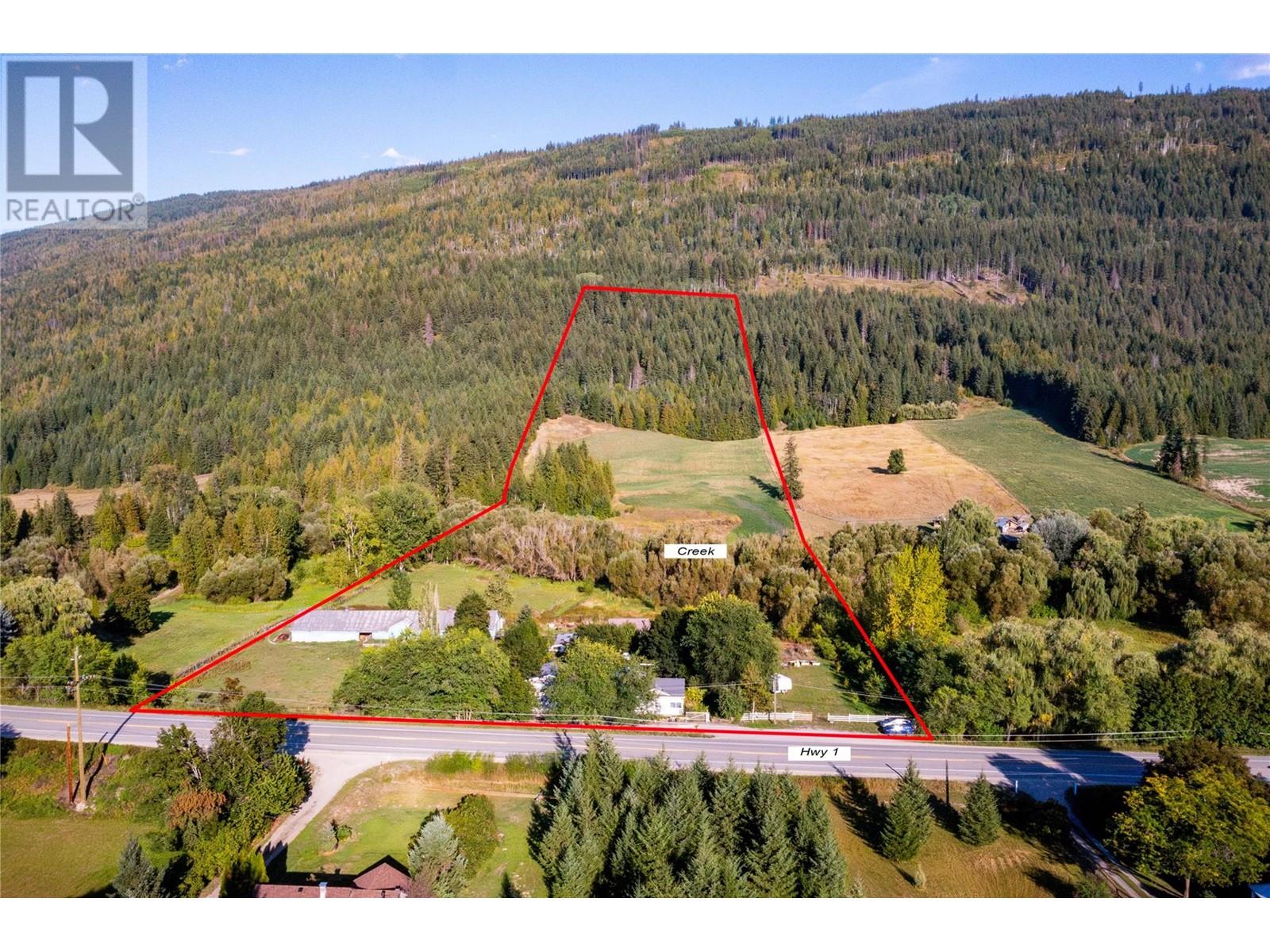3411 4 Avenue Southeast, Salmon Arm
MLS® 10344644
Tucked away on a quiet street, you will find this sprawling rancher on a full walkout basement. With almost 4000 square feet of living space, 4 beds, 3 baths and a den, there is room for everyone. With Little Mountain Park as your backyard neighbour, the fully fenced yard offers ultimate privacy and a seamless connection to nature. Designed with entertaining in mind your living spaces flow seamlessly together. The heart of the home features soaring vaulted ceilings, a sunken living room with a floor-to-ceiling fireplace and a bar area. The gourmet kitchen offers generous storage and counter space, pantry and a large island built for gatherings. Your dining area opens to multiple private backyard patio spaces—ideal for indoor-outdoor living. The primary suite is a private retreat with a walk-in closet and spa-inspired ensuite and your own private deck. Finishing off the main floor is a 2nd bedroom, office or den and your laundry mud room off the oversize double garage. Much like the upstairs, the basement was built with open spaces for a multitude of uses. The great room provides opportunities for games, media, play areas, workout spaces-the options are unlimited. 2 more bedrooms and a bathroom at one end and a finished storage room at the other. Lots of parking outside including space for a couple of RV's. With miles of trails out your back door and ability walk to schools, the rec center and uptown shopping, this is the perfect location. (id:15474)
Property Details
- Full Address:
- 3411 4 Avenue Southeast, Salmon Arm, British Columbia
- Price:
- $ 1,295,000
- MLS Number:
- 10344644
- List Date:
- April 23rd, 2025
- Lot Size:
- 0.25 ac
- Year Built:
- 2013
- Taxes:
- $ 4,848
Interior Features
- Bedrooms:
- 4
- Bathrooms:
- 3
- Appliances:
- Refrigerator, Cooktop - Gas, Dishwasher, Oven - Built-In, Washer & Dryer
- Flooring:
- Tile, Hardwood, Carpeted
- Air Conditioning:
- Central air conditioning
- Heating:
- Forced air, Electric, See remarks
- Fireplaces:
- 1
- Fireplace Type:
- Gas, Unknown
Building Features
- Architectural Style:
- Ranch
- Storeys:
- 2
- Sewer:
- Municipal sewage system
- Water:
- Municipal water
- Roof:
- Asphalt shingle, Unknown
- Zoning:
- Unknown
- Exterior:
- Other
- Garage:
- Attached Garage
- Garage Spaces:
- 2
- Ownership Type:
- Freehold
- Taxes:
- $ 4,848
Floors
- Finished Area:
- 3989 sq.ft.
Land
- View:
- Mountain view, View (panoramic)
- Lot Size:
- 0.25 ac

































