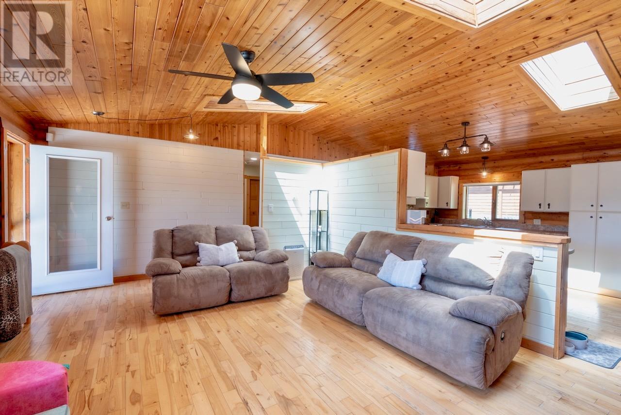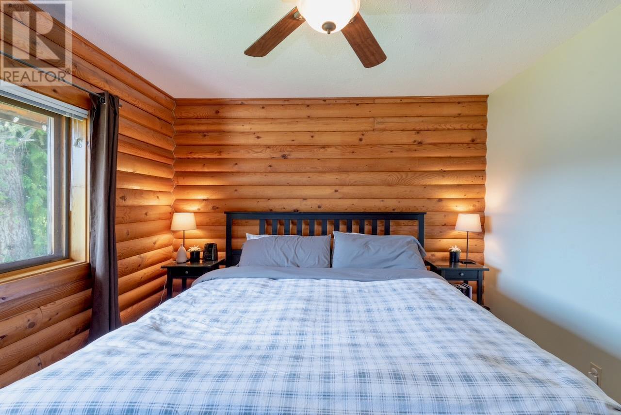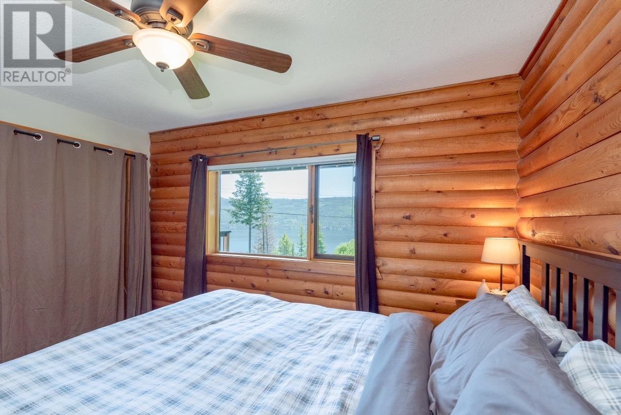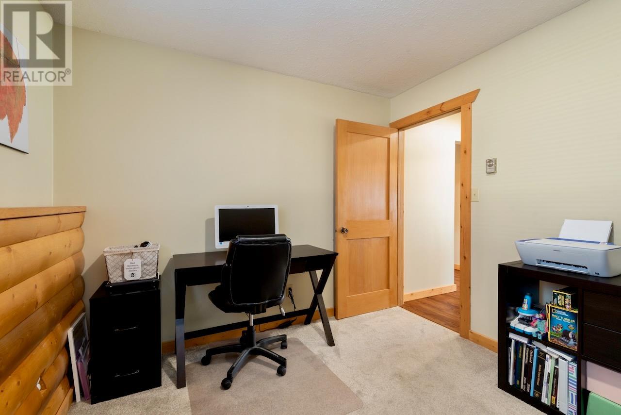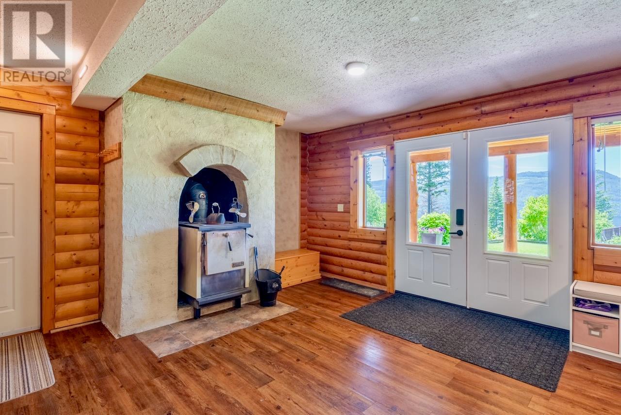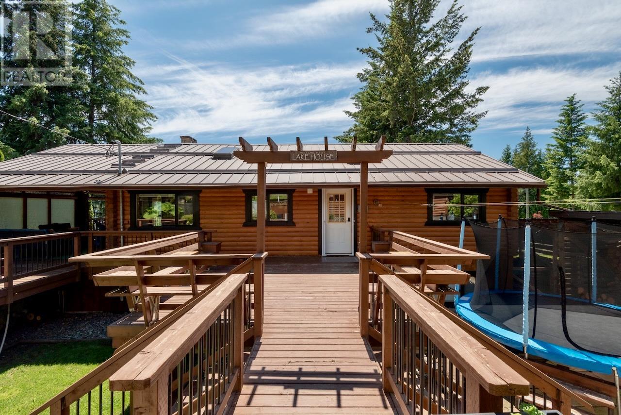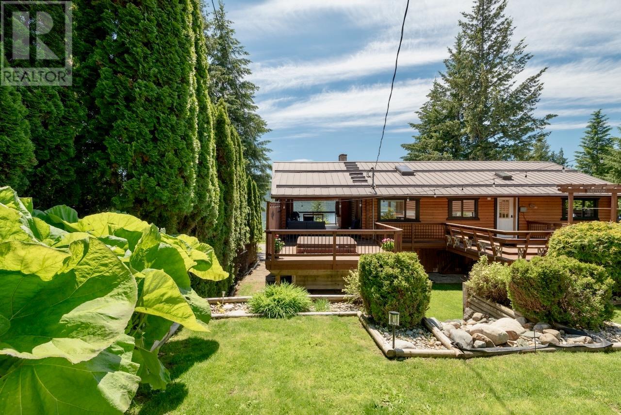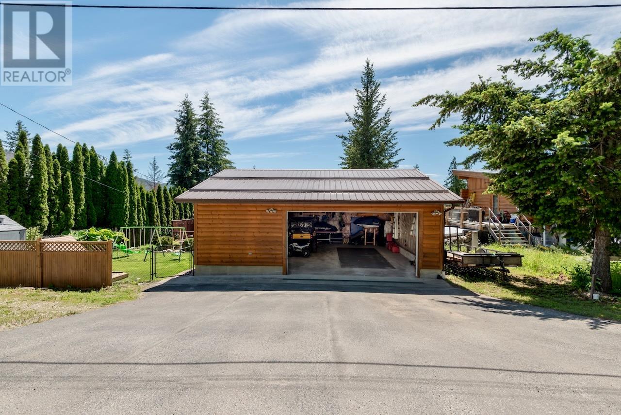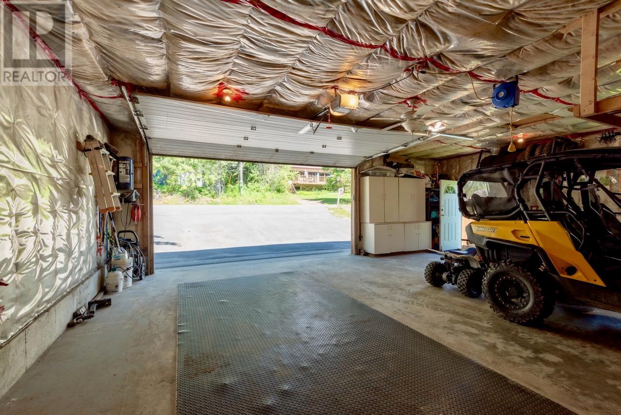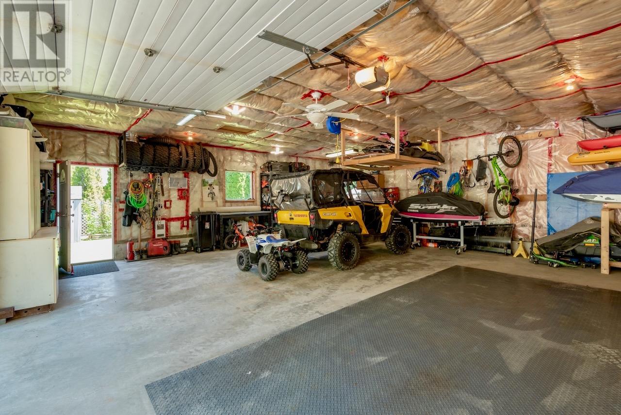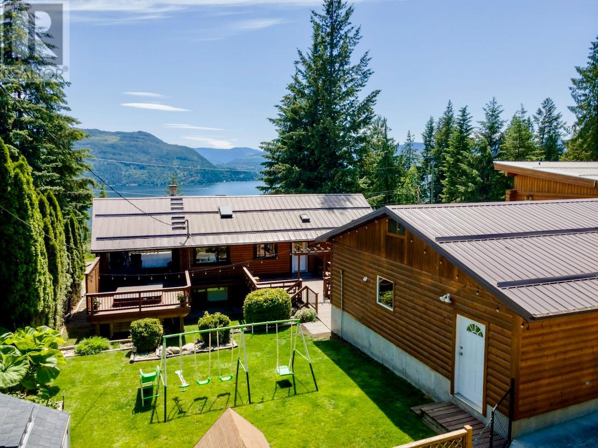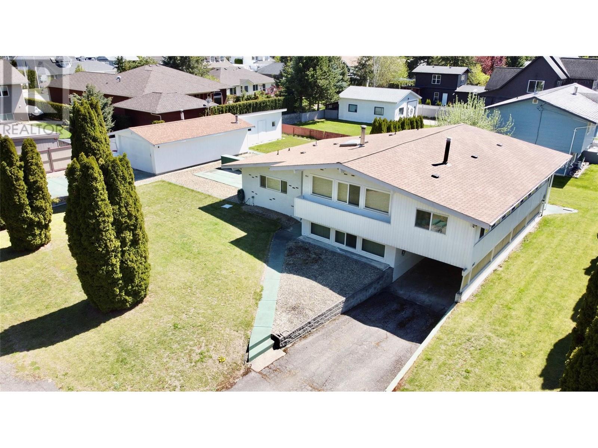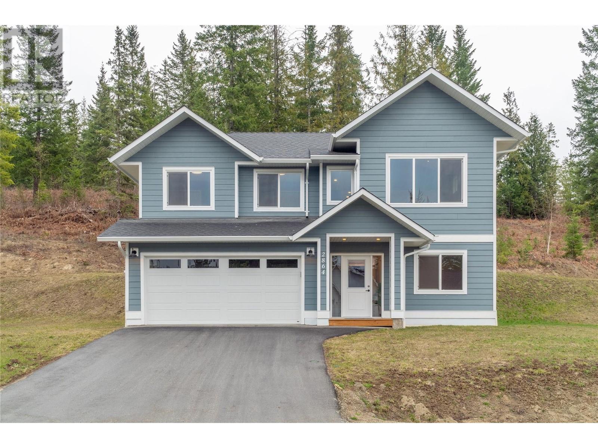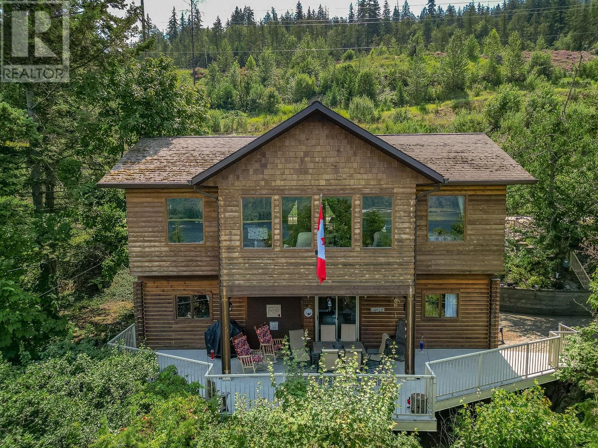5302 Meadow Creek Crescent, Celista
MLS® 10341449
Welcome to the sunny shores of the North Shuswap in the lakeside community of Celista, BC. Located at 5302 Meadow Creek Crescent, this 2261 sq.ft. log home is nestled on a spacious 0.24 acre lot with panoramic lake and mountain views. This charming home boasts 4 bedrooms plus a den/office, 2 full bathrooms, is open-concept, has vaulted tongue and groove ceilings with 4 skylights, 1 fireplace and 1 wood stove, and has ample parking for up to 11 vehicles. This property features multiple outdoor entertainment areas including 3 large sundecks, a covered deck with bar seating, a hot tub, a fire pit zone with 2 wood sheds, a fenced backyard, and a beautifully landscaped front yard, all equipped with irrigation. The spacious 29'1"" x 26'11"" detached workshop/garage is heated, insulated, and includes a 220V welder’s plug, and is perfect for storing all your toys. The North Shuswap Elementary School located in Celista goes from Pre-K to 8 and you are a 2-min drive to the closest gas station and corner store. This home is part of Meadow Creek Properties, which has their own private community water system, and the low annual membership fee entitles you to enjoy the private 1600ft of beach, 3 docks, boat launch, and beach fire pits. If you're looking for an investment property, Celista has no zoning bylaws, so short term rentals are allowed. The North Shuswap is a haven for outdoor enthusiasts, offering activities like sledding, hiking, ATV-ing, boating, biking, two golf courses and more! (id:15474)
Property Details
- Full Address:
- 5302 Meadow Creek Crescent, Celista, British Columbia
- Price:
- $ 729,000
- MLS Number:
- 10341449
- List Date:
- April 2nd, 2025
- Lot Size:
- 0.24 ac
- Year Built:
- 1981
- Taxes:
- $ 2,681
Interior Features
- Bedrooms:
- 4
- Bathrooms:
- 2
- Appliances:
- Washer, Refrigerator, Oven - Electric, Dishwasher, Dryer, Microwave, Freezer
- Flooring:
- Hardwood, Carpeted, Vinyl, Wood, Mixed Flooring
- Air Conditioning:
- Window air conditioner
- Heating:
- Baseboard heaters, Stove, Electric, See remarks, Wood
- Fireplaces:
- 3
- Fireplace Type:
- Wood, Electric, Mixed, Conventional, Unknown, Unknown
Building Features
- Architectural Style:
- Log house/cabin
- Storeys:
- 2
- Water:
- Private Utility, Community Water User's Utility
- Roof:
- Metal, Unknown
- Zoning:
- Unknown
- Garage:
- Attached Garage, Detached Garage, Rear, RV, See Remarks, Heated Garage
- Garage Spaces:
- 11
- Ownership Type:
- Freehold
- Taxes:
- $ 2,681
Floors
- Finished Area:
- 2261 sq.ft.
Land
- View:
- Lake view, Mountain view, View of water, View (panoramic)
- Lot Size:
- 0.24 ac
- Water Frontage Type:
- Waterfront nearby
- Road Type:
- Cul de sac
Neighbourhood Features
- Amenities Nearby:
- Family Oriented, Rural Setting, Pets Allowed, Rentals Allowed

































