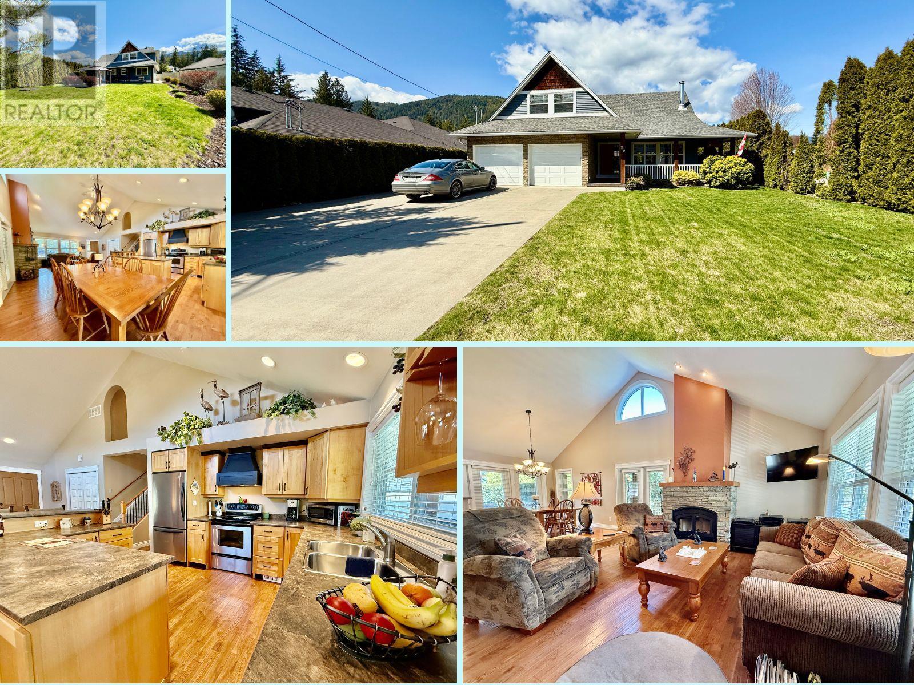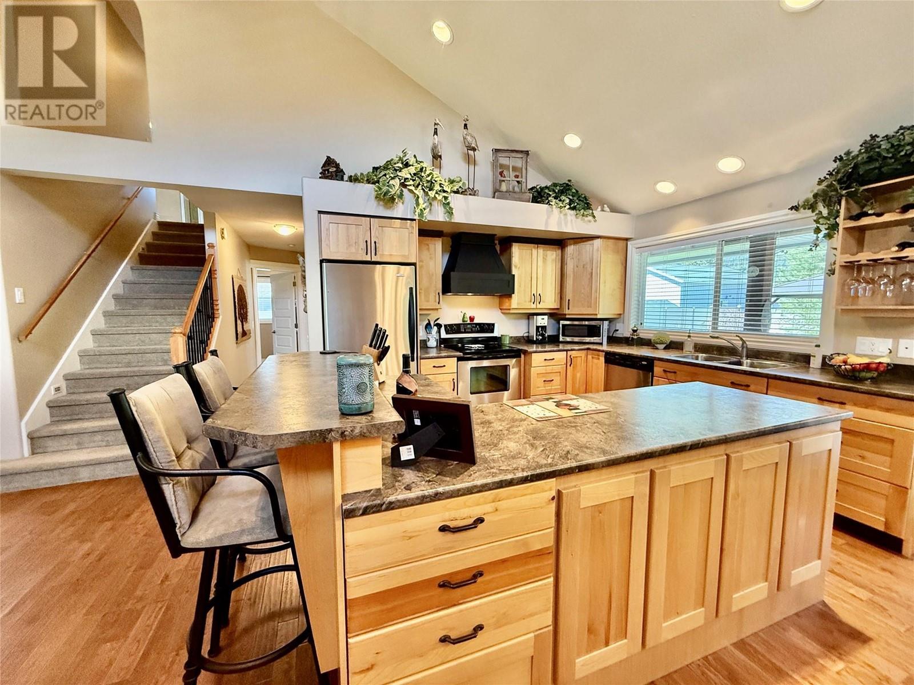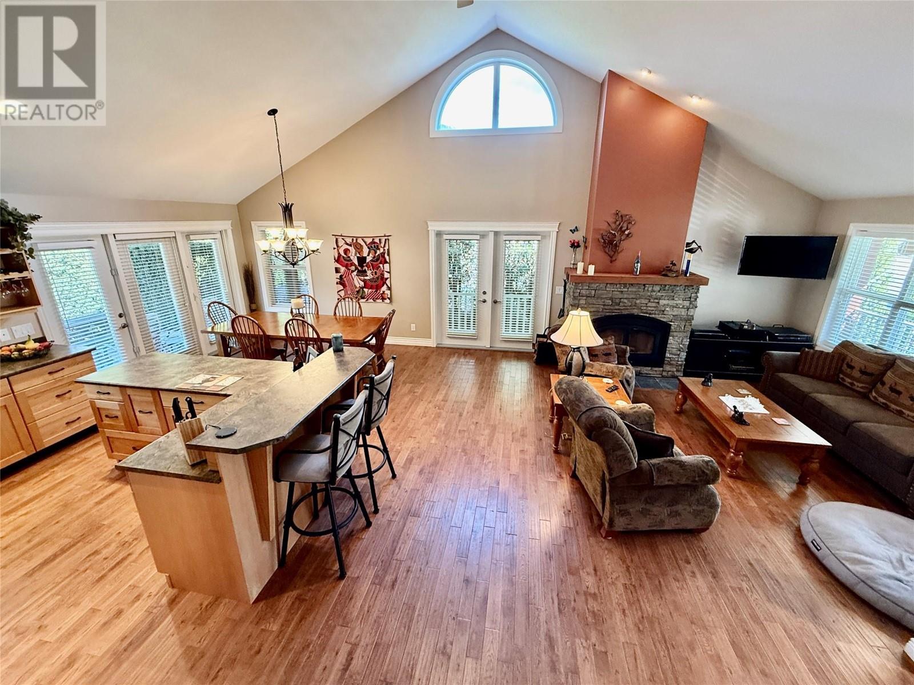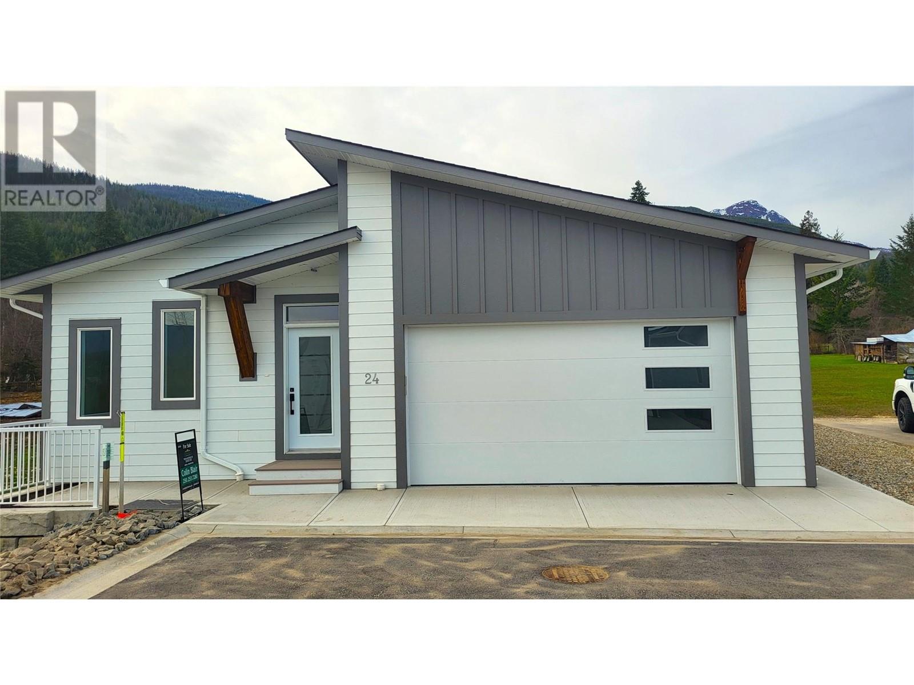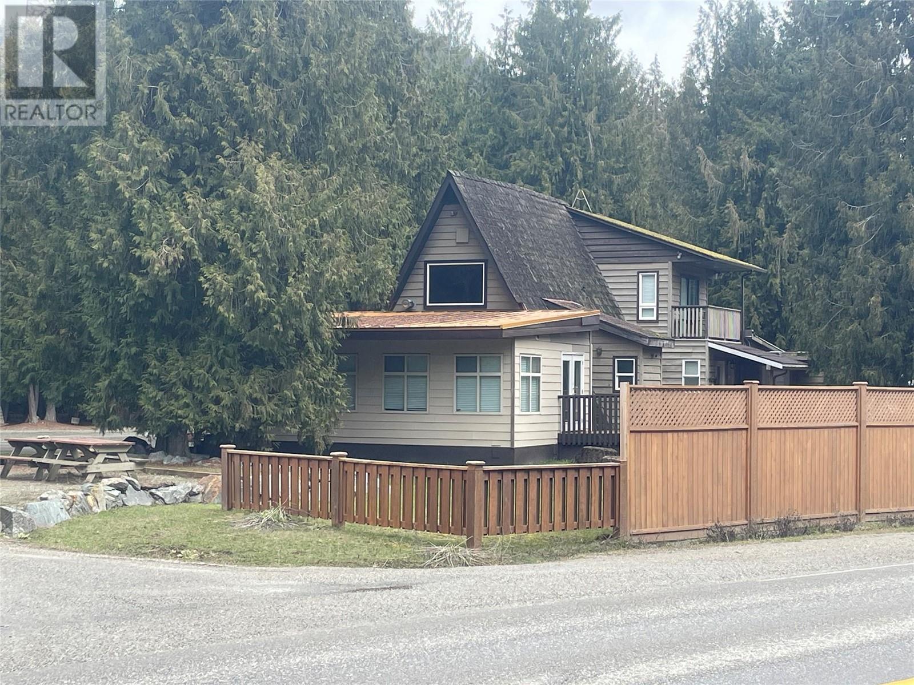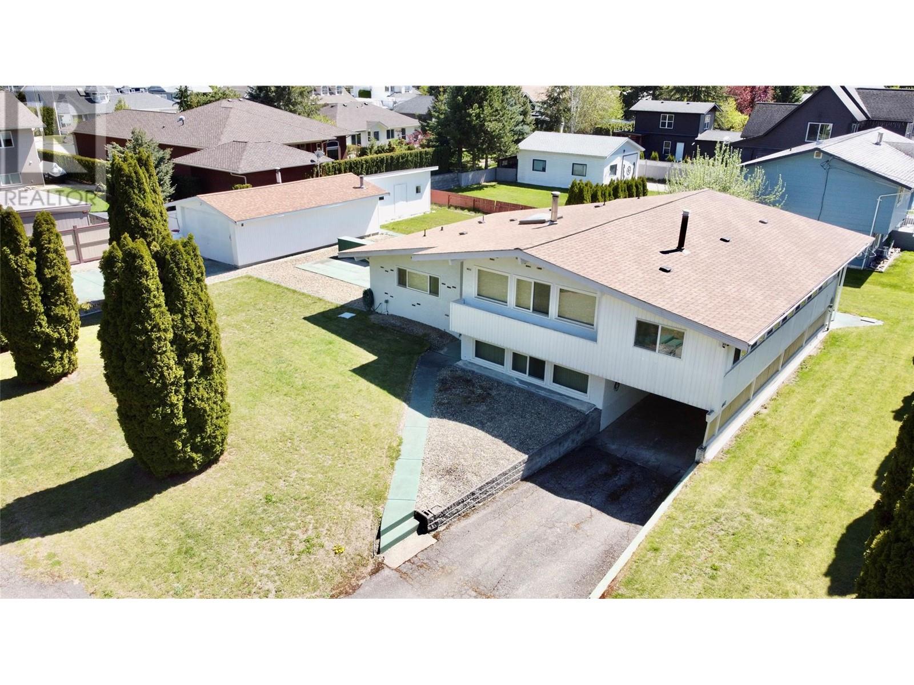730 Hemlock Crescent South, Sicamous
MLS® 10344027
Stunning Custom-Built Home in Sicamous – Move-In Ready! Welcome to your dream home just steps from Shuswap Lake! This beautifully maintained, property offers – location, comfort & style – comes with some furniture & furnishings (see LA for inclusions) & all appliances. Enjoy soaring vaulted ceilings, bright, open-concept main floor with a seamless flow between the living, dining, and kitchen areas. French doors open onto a private, meticulously landscaped backyard with manicured lawns, stamped concrete, gazebo, firepit & a covered veranda. The kitchen is a showstopper with rich Alder cabinetry, a built-in wine rack, stainless steel appliances, maple hardwood floors, an island with eating bar, & walk-in pantry. Cozy up by the wood-burning fireplace with cultured stone surround, or cool down with central air and a high-efficiency propane furnace. The main level also features a spacious bedroom and a massive laundry/mudroom, while upstairs offers a generous primary suite with full bath, plus a third bedroom currently used as a bonus family room. The oversized attached double garage (20 x 24.5) includes built-in cabinetry & two single overhead doors. Additional features; Vacuflo, built-in garage storage & underground irrigation. Property taxes: $4541.33/24 CLICK THE LINK to view the full 360 virtual tour, photo gallery, drone and colour floor plans! Book this one before it is too late! (id:15474)
Property Details
- Full Address:
- 730 Hemlock Crescent South, Sicamous, British Columbia
- Price:
- $ 749,900
- MLS Number:
- 10344027
- List Date:
- April 25th, 2025
- Lot Size:
- 0.24 ac
- Year Built:
- 2006
- Taxes:
- $ 4,541
Interior Features
- Bedrooms:
- 3
- Bathrooms:
- 2
- Appliances:
- Washer, Refrigerator, Range - Electric, Dishwasher, Dryer, Microwave
- Flooring:
- Hardwood, Laminate, Carpeted
- Air Conditioning:
- Central air conditioning
- Heating:
- Forced air, See remarks
- Fireplaces:
- 2
- Fireplace Type:
- Gas, Insert, Unknown
- Basement:
- Crawl space
Building Features
- Storeys:
- 1.5
- Sewer:
- Municipal sewage system
- Water:
- Municipal water
- Roof:
- Asphalt shingle, Unknown
- Zoning:
- Unknown
- Exterior:
- Stone, Vinyl siding
- Garage:
- Attached Garage, Oversize
- Garage Spaces:
- 2
- Ownership Type:
- Freehold
- Taxes:
- $ 4,541
Floors
- Finished Area:
- 1924 sq.ft.
Land
- Lot Size:
- 0.24 ac
- Road Type:
- Cul de sac
Neighbourhood Features
- Amenities Nearby:
- Family Oriented


