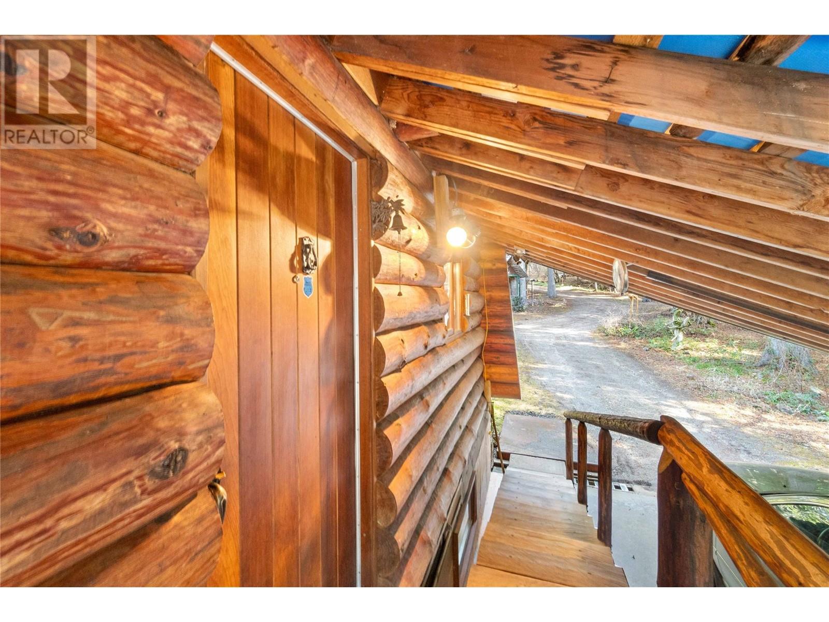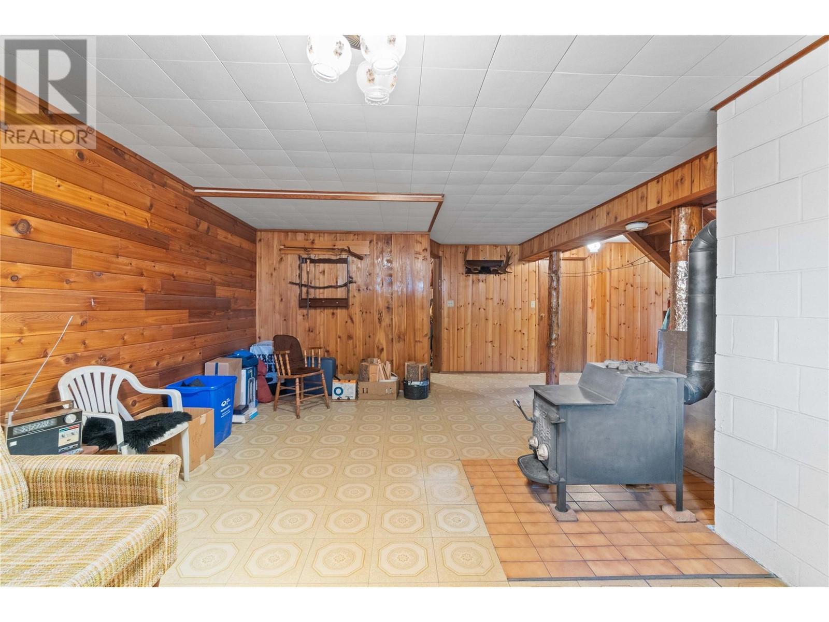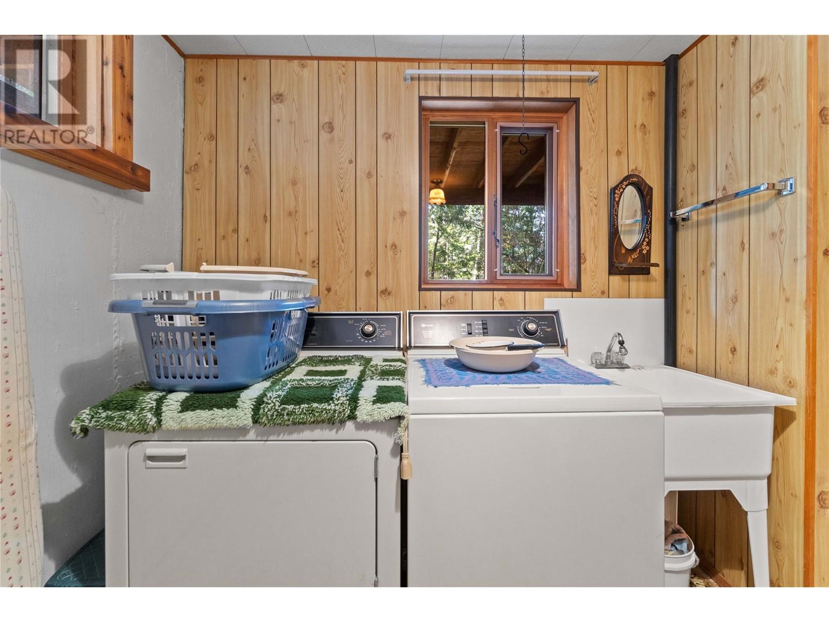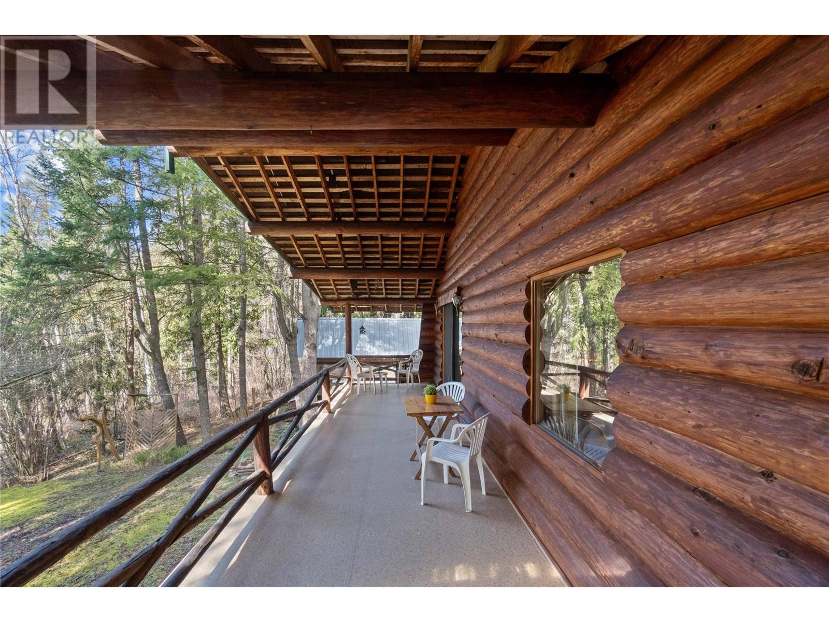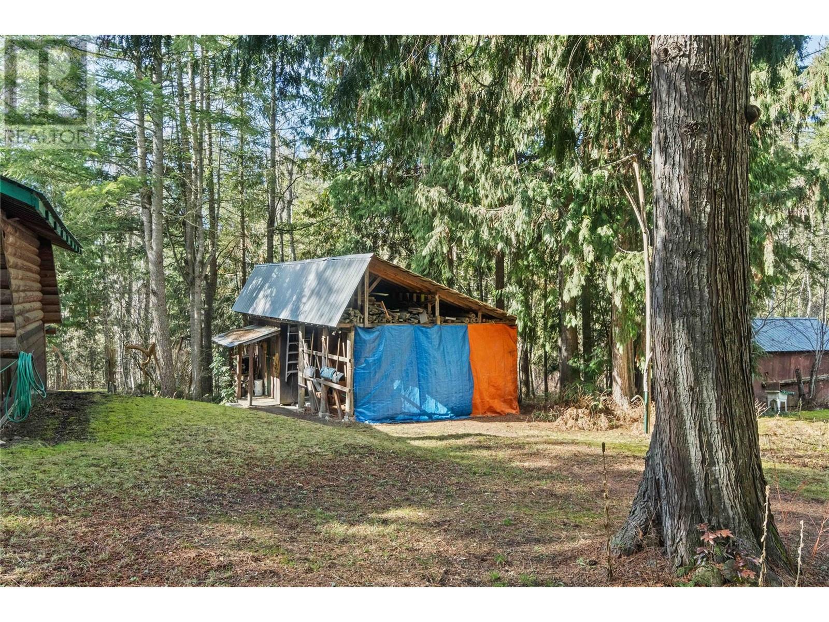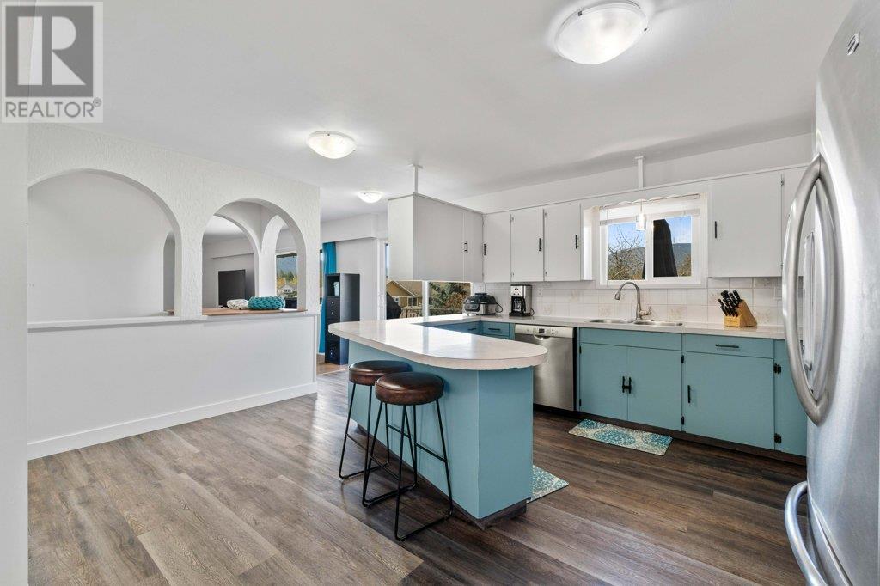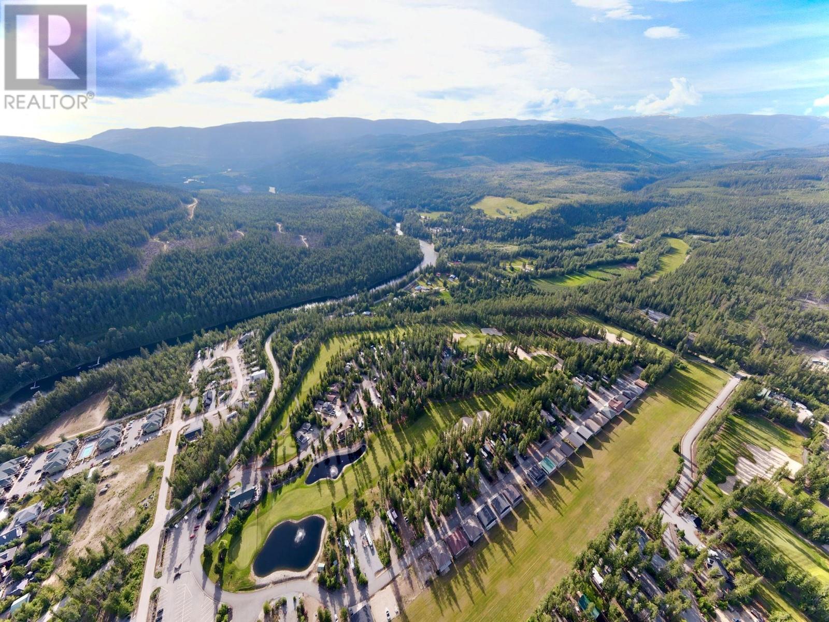92 Ashton Cooke Road, Enderby
MLS® 10339767
This is truly a cabin in the woods! Situated on 5.23 acres just 10 minutes East of Enderby in Ashton Creek, this one-owner home is ready for it's next chapter. The log-crafted design has all the elements of a timber-framed home from the lofted ceilings to the covered deck to the stone fireplace. Nestled among trees, there is a cleared yard area as well as a workshop, wood shed, RV cover, carport, doghouse, chicken coop and ample parking. Although electrical baseboard heaters are considered the home's main source of heat, the wood burning stove in the basement is sufficient to keep the entire home toasty. The area is known for it's incredible recreational opportunities from fishing on Mabel Lake, which is just 25 minutes East of the property on Mabel Lake Road. There's also a boat launch at Mabel Lake and spots along the way on the Shuswap River to use and enjoy. Incredible snowmobiling and snow biking are close, just off Mabel Lake Road with easy access to Hunter's Range Snowmobile Club – click the video in this listing to be linked to the club's YouTube channel and more information on this range. The property’s domestic water is supplied year-round by a licensed creek, and recent upgrades include a high-efficiency water softener (Dec 2024) and a reverse osmosis system, both totaling about $4,000. Whether you're seeking a serene retreat or planning to put down roots in the Okanagan, you have the opportunity to carry forward the care & appreciation of this special property. (id:15474)
Property Details
- Full Address:
- 92 Ashton Cooke Road, Enderby, British Columbia
- Price:
- $ 614,900
- MLS Number:
- 10339767
- List Date:
- March 26th, 2025
- Lot Size:
- 5.24 ac
- Year Built:
- 1977
- Taxes:
- $ 1,859
Interior Features
- Bedrooms:
- 2
- Bathrooms:
- 1
- Appliances:
- Refrigerator, Range - Electric, Washer & Dryer
- Flooring:
- Carpeted, Linoleum, Mixed Flooring
- Heating:
- Stove, See remarks, Wood
- Fireplaces:
- 1
- Fireplace Type:
- Free Standing Metal
- Basement:
- Full
Building Features
- Architectural Style:
- Log house/cabin
- Storeys:
- 1
- Sewer:
- Septic tank
- Water:
- Creek/Stream, Licensed
- Roof:
- Metal, Unknown
- Zoning:
- Residential
- Garage:
- Carport, Other, RV
- Garage Spaces:
- 5
- Ownership Type:
- Freehold
- Taxes:
- $ 1,859
Floors
- Finished Area:
- 1857 sq.ft.
Land
- Lot Size:
- 5.24 ac
Neighbourhood Features
- Amenities Nearby:
- Pets Allowed, Rentals Allowed









